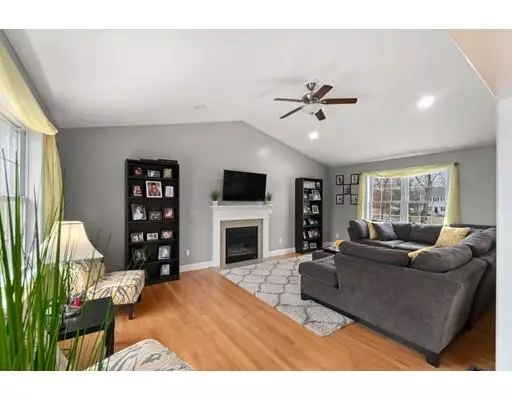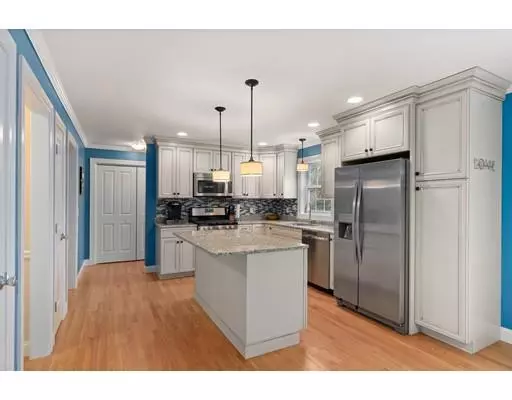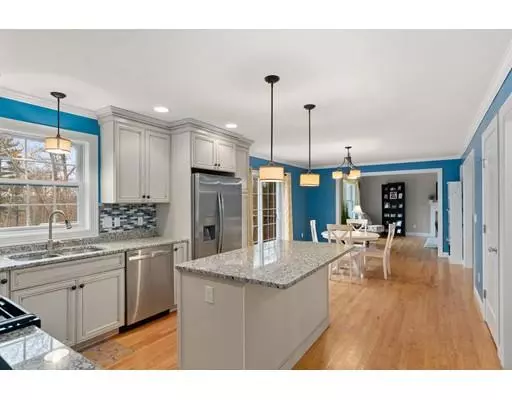For more information regarding the value of a property, please contact us for a free consultation.
3 Grist Mill Ct Coventry, RI 02827
Want to know what your home might be worth? Contact us for a FREE valuation!

Our team is ready to help you sell your home for the highest possible price ASAP
Key Details
Sold Price $396,000
Property Type Single Family Home
Sub Type Single Family Residence
Listing Status Sold
Purchase Type For Sale
Square Footage 2,166 sqft
Price per Sqft $182
MLS Listing ID 72450114
Sold Date 06/19/19
Style Colonial
Bedrooms 3
Full Baths 2
Half Baths 1
HOA Fees $76/qua
HOA Y/N true
Year Built 2014
Annual Tax Amount $7,756
Tax Year 2018
Lot Size 2.290 Acres
Acres 2.29
Property Description
BEAUTIFUL 3 Bed 2.5 Bath Colonial Waiting for It's New Owner! This Lovely Home With 1 Owner Has Been Meticulously Maintained & Cared For. Enter The Welcoming Foyer & Head Back To The Chef's Dream Kitchen With Stainless Steel Appliances, Granite Counter Tops, Gas Cook Top & Center Island! Enjoy Time With Friends & Family In The Formal Dining Room! Relax In The Living Room By The Gas Fireplace, Under Vaulted Ceilings & Enjoy TONS Of Light Coming Through The Large Windows! Upstairs The Master Suite Includes Master Bath, & Over-sized Closet And A WALK-IN! 2 More Spacious Bedrooms, Full Bath, & Laundry Complete The Upstairs. Outside Find An Wood Deck Off The Kitchen. Head To The Yard From The Basement Walk Out Sliding Doors, To The HUGE Yard Perfect for Space To Play, Pets To Run, Have A Barbecues & A Garden! Call Today For A Private Showing! **Use 737 victory Hwy if GPS cannot find Property, Development Across the Street.
Location
State RI
County Kent
Zoning RES
Direction GPS, 2nd house on right **Use 737 victory Hwy if GPS can't find Prop, Development Is Across street
Rooms
Basement Full
Interior
Heating Forced Air, Natural Gas
Cooling Central Air
Flooring Tile, Carpet, Hardwood
Fireplaces Number 1
Appliance Range, Dishwasher, Microwave, Refrigerator, Propane Water Heater, Utility Connections for Gas Range
Exterior
Exterior Feature Rain Gutters
Garage Spaces 2.0
Community Features Shopping, Pool, Tennis Court(s), Park, Walk/Jog Trails, Stable(s), Golf, Medical Facility, Laundromat, Bike Path, Conservation Area, Highway Access, House of Worship, Private School, Public School, University
Utilities Available for Gas Range
Roof Type Shingle
Total Parking Spaces 6
Garage Yes
Building
Lot Description Wooded
Foundation Concrete Perimeter
Sewer Private Sewer
Water Private
Others
Senior Community false
Read Less
Bought with Pete Dufresne • Keller Williams Realty Leading Edge
GET MORE INFORMATION




