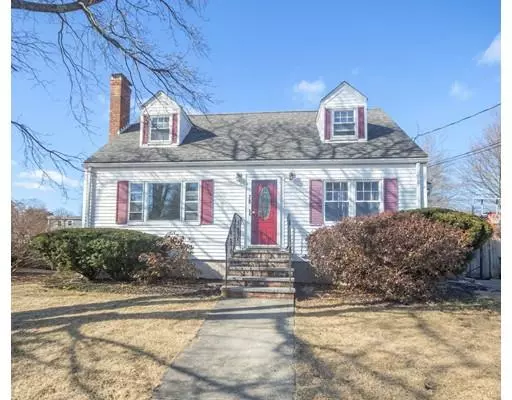For more information regarding the value of a property, please contact us for a free consultation.
78 Pellana Rd Norwood, MA 02062
Want to know what your home might be worth? Contact us for a FREE valuation!

Our team is ready to help you sell your home for the highest possible price ASAP
Key Details
Sold Price $430,000
Property Type Single Family Home
Sub Type Single Family Residence
Listing Status Sold
Purchase Type For Sale
Square Footage 1,344 sqft
Price per Sqft $319
MLS Listing ID 72450386
Sold Date 04/19/19
Style Cape
Bedrooms 3
Full Baths 1
Half Baths 1
Year Built 1955
Annual Tax Amount $4,449
Tax Year 2019
Lot Size 8,712 Sqft
Acres 0.2
Property Description
Move right into this 'Classic New England cape' located in very convenient and popular neighborhood, yet a commuters dream...minutes to all major highways, and walk to commuter rail. It has been all newly painted, all refinished gleaming hardwood floors and new interior doors. Large fireplace living room and formal dining room, First floor master opens to a four season sun room/office.First floor full bath. Eat in updated kitchen with stainless steel appliances and side door entrance. 2nd floor has two front to back bedrooms and spacious half bath. **Gas heat**Replacement windows**Newer roof**Updated electric** Spacious unfinished basement with high ceilings....for future expansion. Plenty of storage. Great LEVEL FENCED in backyard with play area. Close to town center, train, baseball field and stores. Mint condition.
Location
State MA
County Norfolk
Zoning res
Direction Dean to Pellana or Pleasant to Birch to Pellana.
Rooms
Basement Full, Interior Entry, Bulkhead, Concrete
Primary Bedroom Level Main
Dining Room Flooring - Hardwood
Kitchen Ceiling Fan(s), Flooring - Stone/Ceramic Tile, Dining Area, Countertops - Upgraded, Exterior Access, Stainless Steel Appliances, Gas Stove
Interior
Heating Forced Air, Natural Gas
Cooling None
Flooring Wood, Tile, Hardwood
Fireplaces Number 1
Fireplaces Type Living Room
Appliance Range, Dishwasher, Disposal, Microwave, Refrigerator, Utility Connections for Electric Range, Utility Connections for Gas Dryer
Laundry In Basement, Washer Hookup
Exterior
Exterior Feature Storage
Fence Fenced/Enclosed, Fenced
Community Features Public Transportation, Shopping, Pool, Tennis Court(s), Park, Medical Facility, Highway Access, House of Worship, Private School, Public School, T-Station
Utilities Available for Electric Range, for Gas Dryer, Washer Hookup
Roof Type Shingle
Total Parking Spaces 4
Garage No
Building
Lot Description Cleared, Level
Foundation Concrete Perimeter
Sewer Public Sewer
Water Public
Read Less
Bought with Stephen Shaw • Boardwalk Properties



