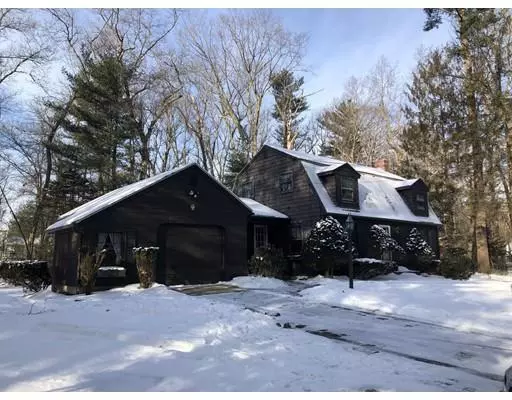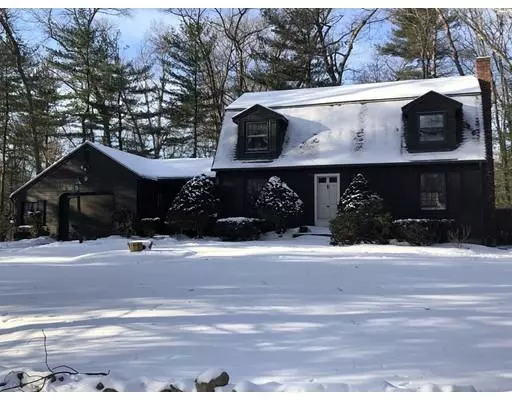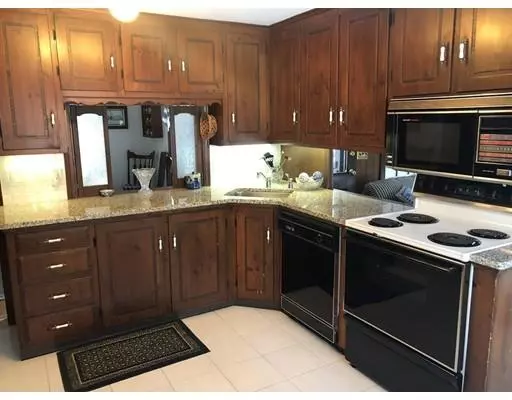For more information regarding the value of a property, please contact us for a free consultation.
22 Brentwood Rd Chelmsford, MA 01824
Want to know what your home might be worth? Contact us for a FREE valuation!

Our team is ready to help you sell your home for the highest possible price ASAP
Key Details
Sold Price $400,000
Property Type Single Family Home
Sub Type Single Family Residence
Listing Status Sold
Purchase Type For Sale
Square Footage 1,544 sqft
Price per Sqft $259
MLS Listing ID 72450578
Sold Date 04/01/19
Style Cape
Bedrooms 3
Full Baths 2
Half Baths 1
HOA Y/N false
Year Built 1966
Annual Tax Amount $7,568
Tax Year 2018
Lot Size 0.930 Acres
Acres 0.93
Property Description
LOCATION! LOCATION! LOCATION ! Charming warm and inviting Cape set on a lovely acre in an area of higher end homes! This is your chance to build immediate equity. Spacious fireplaced living room drenched in sunshine . King size master bedroom with its own bathroom. Newer boiler . Hot water heater 3 yrs young. Updated electrical box .Hardwood floors under most of the carpeting ! Does need a new roof and siding. Update this gem and you will have a stunning quality home. Located close to town center with easy access to highways and shopping. What a great opportunity , do not miss out, easy to show, book your appointment today !
Location
State MA
County Middlesex
Zoning Res
Direction Westford St to Brentwood Rd
Rooms
Family Room Closet/Cabinets - Custom Built, Flooring - Stone/Ceramic Tile, Exterior Access, Slider
Basement Full, Bulkhead, Concrete
Primary Bedroom Level Second
Dining Room Flooring - Hardwood
Kitchen Flooring - Stone/Ceramic Tile, Window(s) - Bay/Bow/Box, Pantry, Countertops - Stone/Granite/Solid
Interior
Heating Baseboard, Natural Gas
Cooling None
Flooring Wood, Tile, Vinyl, Carpet, Hardwood
Fireplaces Number 1
Fireplaces Type Living Room
Appliance Range, Dishwasher, Microwave, Refrigerator, Gas Water Heater, Tank Water Heater, Utility Connections for Electric Range, Utility Connections for Electric Dryer
Laundry Bathroom - Half, Flooring - Vinyl, Electric Dryer Hookup, Washer Hookup, First Floor
Exterior
Garage Spaces 1.0
Community Features Shopping, Bike Path, Conservation Area, Highway Access, Public School
Utilities Available for Electric Range, for Electric Dryer, Washer Hookup
Roof Type Shingle
Total Parking Spaces 4
Garage Yes
Building
Lot Description Level
Foundation Concrete Perimeter
Sewer Public Sewer
Water Public
Architectural Style Cape
Schools
Elementary Schools Center
Middle Schools Mccarthy
High Schools Chs
Others
Senior Community false
Read Less
Bought with The Rogers / Melo Team • LAER Realty Partners



