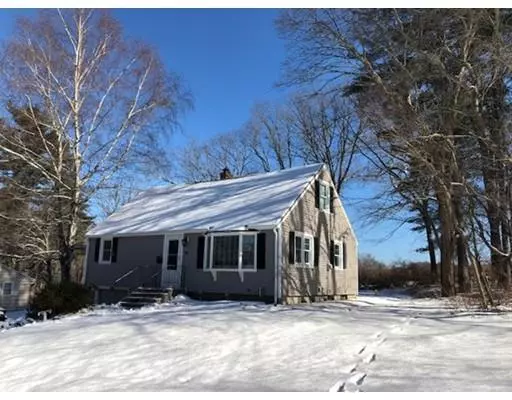For more information regarding the value of a property, please contact us for a free consultation.
24 Russell Ln Oxford, MA 01540
Want to know what your home might be worth? Contact us for a FREE valuation!

Our team is ready to help you sell your home for the highest possible price ASAP
Key Details
Sold Price $260,000
Property Type Single Family Home
Sub Type Single Family Residence
Listing Status Sold
Purchase Type For Sale
Square Footage 1,596 sqft
Price per Sqft $162
MLS Listing ID 72452533
Sold Date 04/03/19
Style Cape
Bedrooms 4
Full Baths 1
HOA Y/N false
Year Built 1957
Annual Tax Amount $3,661
Tax Year 2018
Lot Size 0.340 Acres
Acres 0.34
Property Description
Spacious 4 Bedroom dormer Cape on nice dead end road. Title 5 passed for 4 bedrooms! Very nice neighborhood with only two streets that loop around with easy highway access giving you the best of City close and Country charm. Private rear yard with storage shed and awesome views. Recent vinyl siding, Architectural roof shingles and many vinyl windows for many worry free years. You'll love the new bathroom remodel. Large eat in Kitchen offers Granite counters and large Island. Hardwood flooring on the first floor and rustic wood flooring on the second floor. There is an additional room on the second floor directly over the first floor bathroom that could work nicely for a new 1/2 or 3/4 bath. Full basement and deep garage for extra storage, work space or hobbies.
Location
State MA
County Worcester
Zoning R3
Direction Main St. to Hugenot Rd. to Russell Lane
Rooms
Basement Full, Walk-Out Access, Interior Entry, Garage Access, Concrete
Primary Bedroom Level First
Kitchen Flooring - Hardwood, Dining Area, Countertops - Stone/Granite/Solid, Kitchen Island, Exterior Access, Open Floorplan, Stainless Steel Appliances
Interior
Heating Forced Air, Oil
Cooling None
Flooring Wood, Laminate, Hardwood
Appliance Range, Refrigerator, Electric Water Heater, Tank Water Heater, Utility Connections for Electric Range, Utility Connections for Electric Oven, Utility Connections for Electric Dryer
Laundry In Basement, Washer Hookup
Exterior
Exterior Feature Rain Gutters, Storage
Garage Spaces 1.0
Community Features Shopping, Tennis Court(s), Park, Walk/Jog Trails, Stable(s), Golf, Medical Facility, Laundromat, Conservation Area, Highway Access, House of Worship, Marina, Public School
Utilities Available for Electric Range, for Electric Oven, for Electric Dryer, Washer Hookup
View Y/N Yes
View Scenic View(s)
Roof Type Shingle
Total Parking Spaces 4
Garage Yes
Building
Lot Description Level, Sloped
Foundation Block
Sewer Private Sewer
Water Public
Others
Senior Community false
Read Less
Bought with Kathleen Craig • ERA Key Realty Services



