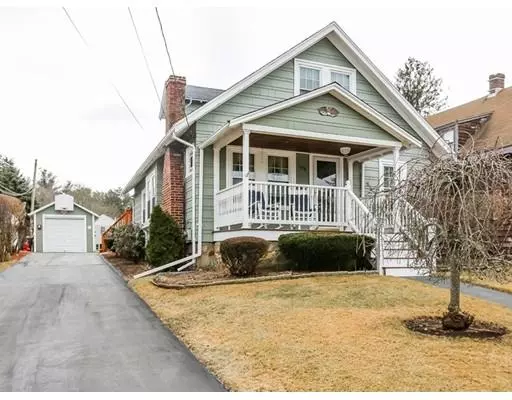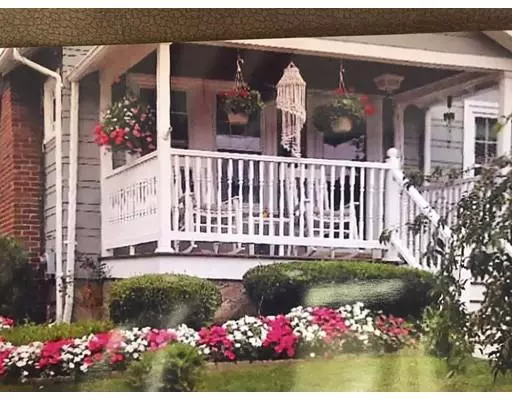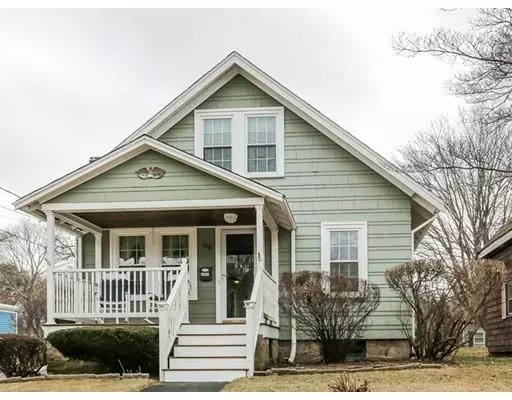For more information regarding the value of a property, please contact us for a free consultation.
198 Central Street Abington, MA 02351
Want to know what your home might be worth? Contact us for a FREE valuation!

Our team is ready to help you sell your home for the highest possible price ASAP
Key Details
Sold Price $372,000
Property Type Single Family Home
Sub Type Single Family Residence
Listing Status Sold
Purchase Type For Sale
Square Footage 1,324 sqft
Price per Sqft $280
MLS Listing ID 72452547
Sold Date 03/27/19
Style Bungalow
Bedrooms 3
Full Baths 1
HOA Y/N false
Year Built 1920
Annual Tax Amount $4,800
Tax Year 2018
Lot Size 6,534 Sqft
Acres 0.15
Property Description
Picture Perfect Charm! You will fall in love with this sunny family home.This home has been pridefully owned and maintained and it shows. Pulling up to the home you are welcomed by the neat as a pin exterior and the expansive decks on the rear that lead to a spacious outdoor space and pool area. The eat-in kitchen is charming with glass front built in cabinets, granite countertops and a breakfast bar perfect for morning coffee. The oversized living room has a beautiful working brick fireplace. Master bedroom is located on the first floor, with two bedrooms up. There is tons of storage on the 2nd level for all your collectables and holiday decorations. The full finished basement is the perfect place for Sunday football games and entertaining. The covered front porch is the perfect place for rocking chairs and afternoon siestas. This home has been loved for 30+ years, now its time to start your next chapter, and continue the story and add your own memories to this lovely family home.
Location
State MA
County Plymouth
Zoning Res
Direction Rt 3 N or S to Exit 13 to Rt 53 S, to Rt 139 W to rt on Spring St L onto Central St
Rooms
Basement Full, Partially Finished
Primary Bedroom Level Main
Kitchen Flooring - Vinyl, Dining Area, Countertops - Stone/Granite/Solid, Breakfast Bar / Nook, Cable Hookup, Country Kitchen, Exterior Access
Interior
Interior Features High Speed Internet Hookup, Recessed Lighting, Storage, Bonus Room, Internet Available - Broadband, Internet Available - Unknown
Heating Central, Natural Gas
Cooling None
Flooring Tile, Carpet, Flooring - Wall to Wall Carpet
Fireplaces Number 1
Fireplaces Type Living Room
Appliance Range, Dishwasher, Refrigerator, Washer/Dryer, Gas Water Heater, Utility Connections for Electric Dryer
Laundry Dryer Hookup - Electric, Washer Hookup
Exterior
Exterior Feature Rain Gutters, Garden
Garage Spaces 1.0
Pool Above Ground
Community Features Public Transportation, Shopping, Park, Walk/Jog Trails, Golf, Medical Facility, Laundromat, Bike Path, Conservation Area, Highway Access, House of Worship, Private School, Public School, T-Station
Utilities Available for Electric Dryer, Washer Hookup
Roof Type Shingle
Total Parking Spaces 6
Garage Yes
Private Pool true
Building
Lot Description Cleared, Gentle Sloping
Foundation Concrete Perimeter
Sewer Public Sewer
Water Public
Architectural Style Bungalow
Schools
Elementary Schools Beaver Brook
Middle Schools Ams
High Schools Ahs
Others
Senior Community false
Read Less
Bought with Alysa O'Hara • Bradford Realty



