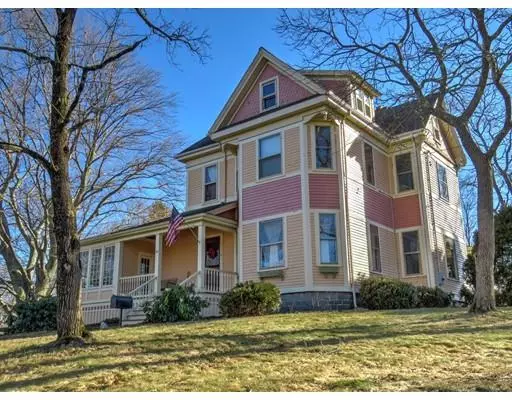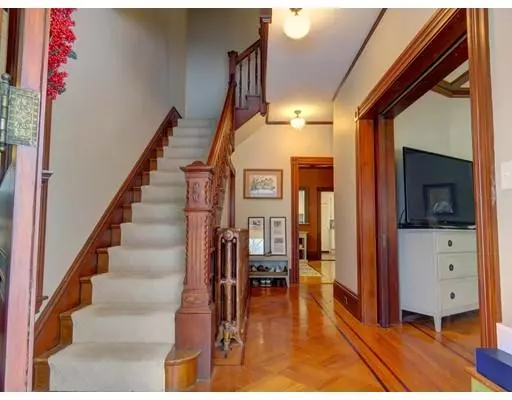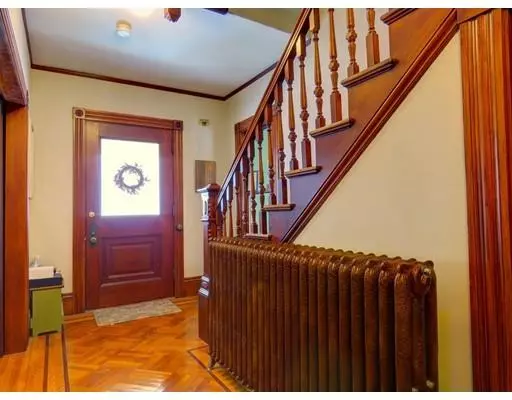For more information regarding the value of a property, please contact us for a free consultation.
35 Cliff Street Abington, MA 02351
Want to know what your home might be worth? Contact us for a FREE valuation!

Our team is ready to help you sell your home for the highest possible price ASAP
Key Details
Sold Price $485,000
Property Type Single Family Home
Sub Type Single Family Residence
Listing Status Sold
Purchase Type For Sale
Square Footage 2,664 sqft
Price per Sqft $182
MLS Listing ID 72452624
Sold Date 07/25/19
Style Victorian
Bedrooms 3
Full Baths 2
Half Baths 1
Year Built 1905
Annual Tax Amount $8,355
Tax Year 2019
Lot Size 0.790 Acres
Acres 0.79
Property Description
Beautiful 1905 Victorian on a hill greets you graciously as you approach. Charming and historic, this home has been lovingly updated. Original stained wood work throughout, unique hardwood floors, coffered ceilings, and pocket doors. Renovated kitchen: quartzite counters, breakfast bar, vintage porcelain farmhouse sink. Spacious living room opens to a study w/ original mantelpiece, new gas log insert, stained glass window. Formal dining room w/ built in hutch, pass-through to kitchen. Half bath on first floor. Second floor has three bedrooms, hardwood floors throughout. Second floor full bath recently completely renovated w/ double vanity, tiled tub/shower, and laundry hookup. Full basement w/ additional laundry hookup and full bath. 2 year old Buderus boiler. Generator ready. Full third floor walk up finished attic space. Two car detached garage. Beautiful lot with in-ground swimming pool. Antique brick patio. This home truly has all the charm and all the updates you would hope for!
Location
State MA
County Plymouth
Zoning Res
Direction off Washington Street
Rooms
Family Room Coffered Ceiling(s), Flooring - Wood, Window(s) - Stained Glass, Gas Stove
Basement Full, Interior Entry, Bulkhead, Concrete
Primary Bedroom Level Second
Dining Room Coffered Ceiling(s), Flooring - Wood
Kitchen Ceiling Fan(s), Flooring - Wood, Countertops - Upgraded, Breakfast Bar / Nook, Cabinets - Upgraded
Interior
Interior Features Laundry Chute
Heating Hot Water, Oil
Cooling None
Flooring Wood, Flooring - Wood
Fireplaces Number 1
Fireplaces Type Family Room
Appliance Range, Dishwasher, Disposal, Microwave, Water Heater(Separate Booster), Utility Connections for Electric Range, Utility Connections for Electric Oven
Exterior
Garage Spaces 2.0
Pool In Ground
Community Features Pool
Utilities Available for Electric Range, for Electric Oven
Roof Type Shingle
Total Parking Spaces 4
Garage Yes
Private Pool true
Building
Lot Description Wooded
Foundation Stone
Sewer Public Sewer
Water Public
Architectural Style Victorian
Read Less
Bought with James Schindler • Boom Realty



