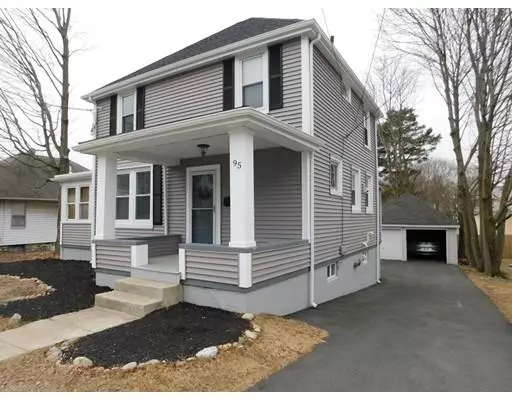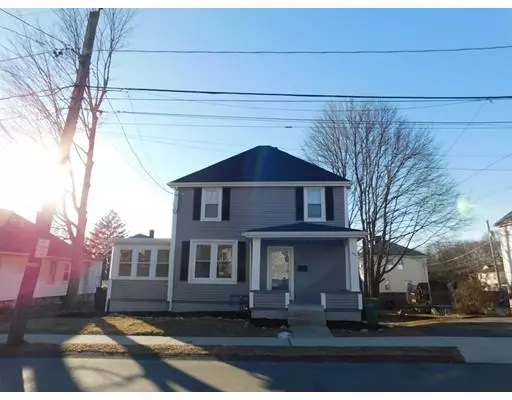For more information regarding the value of a property, please contact us for a free consultation.
95 Monroe Street Norwood, MA 02062
Want to know what your home might be worth? Contact us for a FREE valuation!

Our team is ready to help you sell your home for the highest possible price ASAP
Key Details
Sold Price $530,000
Property Type Single Family Home
Sub Type Single Family Residence
Listing Status Sold
Purchase Type For Sale
Square Footage 1,458 sqft
Price per Sqft $363
MLS Listing ID 72452801
Sold Date 04/29/19
Style Colonial
Bedrooms 3
Full Baths 1
Half Baths 1
Year Built 1930
Annual Tax Amount $4,631
Tax Year 2018
Lot Size 6,098 Sqft
Acres 0.14
Property Description
Quintessential New England Colonial in desirable neighborhood. Commuters will love being 4/10 of a mile from the Norwood Central MBTA commuter rail station. The exterior of the home was recently beautified the past year with new vinyl siding, gutters, roof & landscaping. Traditional, yet timeless floor plan offers a welcoming foyer, a turned stair, comfortable living rm: immediately adjacent through a french door to a sun filled family rm w/slider to rear deck. Renovated eat-in maple kitchen, ss/appliances/granite counters and access to a refurbished wraparound deck & fenced in backyard expand the outdoor experience. Dining room with an eye-catching corner cabinet that is perfect for entertaining. 3 bed rooms, full bath & deep hall closet completes the 2nd fl. Home is all about details: hardwood floors, crown molding, wainscoting, paneled doors, bonus area in the LL will accommodate multiple uses. Abundant Storage, C/A, Heated 2 car garage. Ideally close to highways to Boston, RI & NY.
Location
State MA
County Norfolk
Zoning Res
Direction From the town center follow Nahatan Street to 95 Monroe Street on your right.
Rooms
Family Room Flooring - Hardwood, French Doors, Deck - Exterior, Exterior Access, Slider, Wainscoting, Crown Molding
Basement Full, Partially Finished, Walk-Out Access, Interior Entry
Primary Bedroom Level Second
Dining Room Closet/Cabinets - Custom Built, Flooring - Hardwood, Wainscoting, Crown Molding
Kitchen Flooring - Stone/Ceramic Tile, Dining Area, Pantry, Deck - Exterior, Exterior Access, Recessed Lighting, Closet - Double
Interior
Interior Features Closet, Entrance Foyer, Bonus Room
Heating Forced Air, Natural Gas
Cooling Central Air
Flooring Tile, Hardwood, Flooring - Hardwood, Flooring - Wall to Wall Carpet
Appliance Range, Dishwasher, Disposal, Microwave, Refrigerator, Gas Water Heater, Tank Water Heater, Utility Connections for Gas Range, Utility Connections for Gas Dryer
Laundry In Basement, Washer Hookup
Exterior
Exterior Feature Rain Gutters
Garage Spaces 2.0
Fence Fenced/Enclosed, Fenced
Community Features Public Transportation, Shopping, Park, Medical Facility, Highway Access, House of Worship, T-Station
Utilities Available for Gas Range, for Gas Dryer, Washer Hookup
Roof Type Shingle, Rubber
Total Parking Spaces 4
Garage Yes
Building
Lot Description Wooded
Foundation Concrete Perimeter, Block
Sewer Public Sewer
Water Public
Others
Acceptable Financing Contract
Listing Terms Contract
Read Less
Bought with Paul White • Keller Williams Realty Signature Properties



