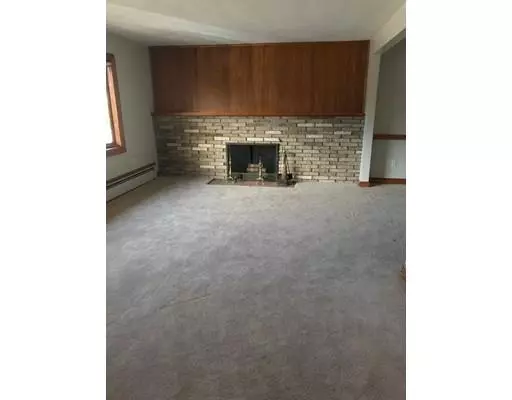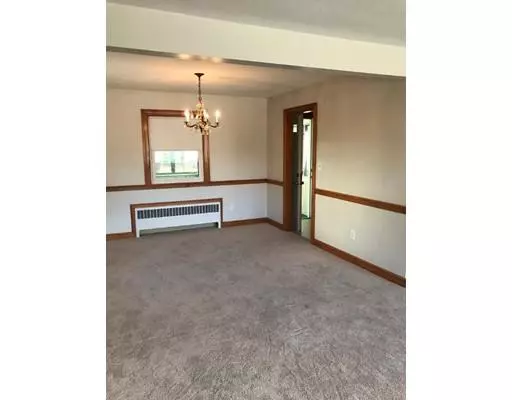For more information regarding the value of a property, please contact us for a free consultation.
78 Norton Dr Norwood, MA 02062
Want to know what your home might be worth? Contact us for a FREE valuation!

Our team is ready to help you sell your home for the highest possible price ASAP
Key Details
Sold Price $490,000
Property Type Single Family Home
Sub Type Single Family Residence
Listing Status Sold
Purchase Type For Sale
Square Footage 1,400 sqft
Price per Sqft $350
MLS Listing ID 72452893
Sold Date 05/15/19
Style Raised Ranch
Bedrooms 3
Full Baths 2
HOA Y/N false
Year Built 1958
Annual Tax Amount $4,701
Tax Year 2018
Lot Size 0.300 Acres
Acres 0.3
Property Description
Dream Location!!! Motivated Seller says make an offer!! Here is your opportunity to own a well maintained one owner, Raised Ranch in a much sought after established neighborhood. Just minutes to highway, town and shopping. Bring your own personal touches and finishes. This home offers a generous size living room warm and inviting with huge bay window and gorgeous fireplace perfect for entertaining. Three great size bedrooms all with freshly re-finished hardwood floors. Eat in kitchen, dining room and enclosed sun-room complete the first level. Lower level features a family room with 2nd fireplace, second bath and 2 car garage access. Walking distance to Prescott elementary school.
Location
State MA
County Norfolk
Zoning Res
Direction Route 95 to Exit 11 Norwood, Neponset Street to Norton Drive
Rooms
Family Room Flooring - Wall to Wall Carpet
Basement Partial, Partially Finished, Interior Entry, Garage Access
Primary Bedroom Level First
Dining Room Flooring - Wall to Wall Carpet, Chair Rail
Kitchen Flooring - Vinyl, Dining Area, Pantry, Cabinets - Upgraded
Interior
Heating Baseboard, Steam, Oil
Cooling None
Flooring Wood, Tile, Vinyl, Carpet
Fireplaces Number 2
Fireplaces Type Family Room, Living Room
Appliance Oven, Dishwasher, Countertop Range, Refrigerator, Dryer, Utility Connections for Electric Range, Utility Connections for Electric Oven, Utility Connections for Electric Dryer
Laundry Electric Dryer Hookup, Washer Hookup, In Basement
Exterior
Exterior Feature Rain Gutters
Garage Spaces 2.0
Community Features Public Transportation, Shopping, Pool, Park, Golf, Medical Facility, Laundromat, Highway Access, House of Worship, Public School, T-Station
Utilities Available for Electric Range, for Electric Oven, for Electric Dryer, Washer Hookup
Roof Type Shingle
Total Parking Spaces 2
Garage Yes
Building
Lot Description Corner Lot, Level
Foundation Concrete Perimeter
Sewer Public Sewer
Water Public
Schools
Elementary Schools Prescott
Middle Schools Coakley Middle
High Schools Norwood High
Others
Senior Community false
Acceptable Financing Contract
Listing Terms Contract
Read Less
Bought with Jeetendra Shahani • Hammond Residential Real Estate



