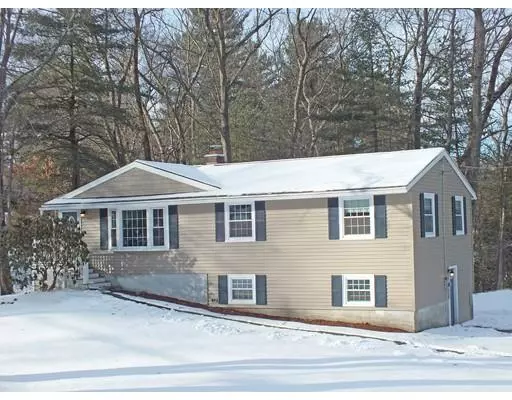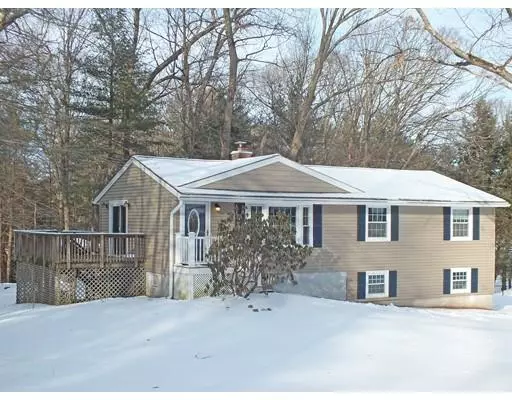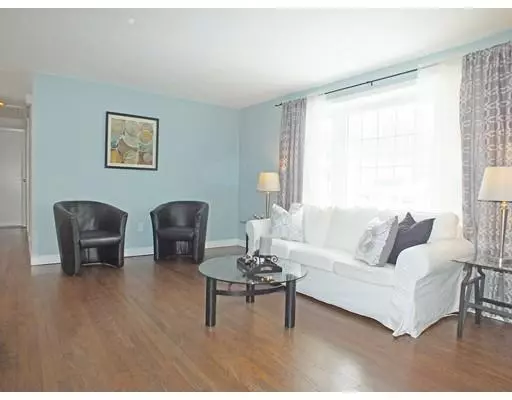For more information regarding the value of a property, please contact us for a free consultation.
11 Santa Fe Rd Chelmsford, MA 01824
Want to know what your home might be worth? Contact us for a FREE valuation!

Our team is ready to help you sell your home for the highest possible price ASAP
Key Details
Sold Price $437,000
Property Type Single Family Home
Sub Type Single Family Residence
Listing Status Sold
Purchase Type For Sale
Square Footage 2,208 sqft
Price per Sqft $197
MLS Listing ID 72453012
Sold Date 03/29/19
Style Ranch
Bedrooms 5
Full Baths 2
Year Built 1969
Annual Tax Amount $5,906
Tax Year 2019
Lot Size 0.580 Acres
Acres 0.58
Property Description
Rare Old Stage ranch with full, finished basement offers plenty of room for everyone! Spacious living room w/fireplace open to the dining room and recently updated kitchen loaded with beautiful cabinetry, stainless steel appliances and quartz counters and a slider leading to the deck overlooking the partially wooded back yard with play area and shed. Front-to-back king-sized master bedroom with 2 double closets and en suite entrance to the main bath which features an oversized soaking, jetted tub with double shower heads. A second bedroom completes the first floor, all with freshly refinished HW floors. The lower level offers 3 more bedrooms, one which would make another spacious master bedroom, perfect for in-law or teen suite, 3/4 bath and laundry, and a generous family room with newly covered vinyl plank floors. New vinyl siding, replacement windows, young roof covering, plus new hot air furnace and A/C units makes this home ready for you to move in and enjoy.
Location
State MA
County Middlesex
Zoning RB
Direction Concord Road to Marina Road to Santa Fe
Rooms
Family Room Flooring - Vinyl, Recessed Lighting
Basement Full, Finished, Walk-Out Access, Interior Entry
Primary Bedroom Level First
Dining Room Flooring - Hardwood
Kitchen Ceiling Fan(s), Flooring - Hardwood, Countertops - Stone/Granite/Solid, Countertops - Upgraded, Cabinets - Upgraded, Exterior Access, Open Floorplan, Recessed Lighting, Remodeled, Slider, Stainless Steel Appliances, Gas Stove, Peninsula, Lighting - Pendant
Interior
Interior Features Mud Room
Heating Forced Air, Natural Gas
Cooling Central Air
Flooring Wood, Vinyl, Carpet, Hardwood, Stone / Slate, Flooring - Vinyl
Fireplaces Number 1
Fireplaces Type Living Room
Appliance Range, Dishwasher, Disposal, Microwave, Refrigerator, Washer, Dryer, Gas Water Heater, Tank Water Heater, Utility Connections for Gas Range
Laundry Gas Dryer Hookup, Washer Hookup, In Basement
Exterior
Exterior Feature Rain Gutters, Storage
Community Features Public Transportation, Shopping, Park, Walk/Jog Trails, Stable(s), Golf, Medical Facility, Public School
Utilities Available for Gas Range, Washer Hookup
Roof Type Shingle
Total Parking Spaces 4
Garage No
Building
Lot Description Wooded
Foundation Concrete Perimeter
Sewer Public Sewer
Water Public
Architectural Style Ranch
Others
Senior Community false
Read Less
Bought with Ruth Berube-Leach • Keller Williams Realty-Merrimack



