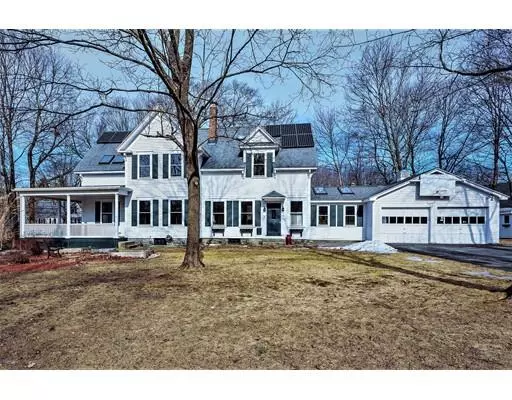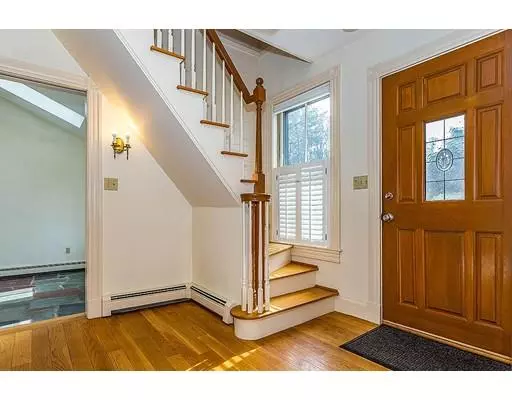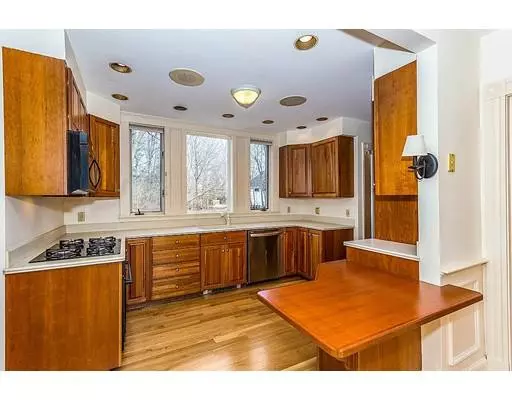For more information regarding the value of a property, please contact us for a free consultation.
21 High St Chelmsford, MA 01824
Want to know what your home might be worth? Contact us for a FREE valuation!

Our team is ready to help you sell your home for the highest possible price ASAP
Key Details
Sold Price $547,500
Property Type Single Family Home
Sub Type Single Family Residence
Listing Status Sold
Purchase Type For Sale
Square Footage 2,843 sqft
Price per Sqft $192
MLS Listing ID 72453140
Sold Date 04/05/19
Style Colonial, Antique
Bedrooms 4
Full Baths 2
Half Baths 1
HOA Y/N false
Year Built 1890
Annual Tax Amount $6,744
Tax Year 2018
Lot Size 0.810 Acres
Acres 0.81
Property Description
Stunning updated antique Colonial drenched in sunshine , set on a beautiful corner private 3/4 acre lot. All the features you want of yesteryear with modern amenities. Stainless steel applianced kitchen with corian counters and cherry cabinets. Master bedroom with private bath, jetted tub and double vanity. Gleaming wood floors . High ceilings . Tiled baths . Skylights galore , fireplace and custom built ins. Relax on the front wrap around porch. Owned solar panels on roof give you the benefit of low if any electric bills . All this located on a picturesque street right out of the town center with easy access to highways. This is the place you will want to call your home !
Location
State MA
County Middlesex
Zoning RES
Direction Bartlett to High St
Rooms
Family Room Closet, Flooring - Hardwood
Basement Full, Interior Entry, Bulkhead, Concrete, Unfinished
Primary Bedroom Level Second
Dining Room Closet/Cabinets - Custom Built, Flooring - Hardwood, French Doors, Recessed Lighting
Kitchen Flooring - Hardwood, Countertops - Upgraded, Cabinets - Upgraded, Recessed Lighting, Peninsula
Interior
Interior Features Cathedral Ceiling(s), Closet/Cabinets - Custom Built, Closet, Bonus Room, Sitting Room, Foyer, Home Office
Heating Steam, Natural Gas
Cooling None
Flooring Wood, Tile, Hardwood, Stone / Slate, Flooring - Stone/Ceramic Tile, Flooring - Hardwood
Fireplaces Number 1
Fireplaces Type Family Room
Appliance Dishwasher, Microwave, Countertop Range, Refrigerator, Washer, Dryer, Gas Water Heater, Utility Connections for Gas Range, Utility Connections for Electric Dryer
Laundry Main Level, Electric Dryer Hookup, Washer Hookup, First Floor
Exterior
Exterior Feature Storage, Stone Wall
Garage Spaces 2.0
Community Features Public Transportation, Shopping, Park, Walk/Jog Trails, Laundromat, Bike Path, Conservation Area, Highway Access, House of Worship, Public School
Utilities Available for Gas Range, for Electric Dryer, Washer Hookup
Roof Type Shingle
Total Parking Spaces 4
Garage Yes
Building
Lot Description Corner Lot, Wooded, Level
Foundation Concrete Perimeter, Stone, Irregular
Sewer Public Sewer
Water Public
Architectural Style Colonial, Antique
Schools
Elementary Schools South Row
Middle Schools Mccarthy
High Schools Chs
Others
Senior Community false
Read Less
Bought with Paul A. Dubuque • First Team Realty, LLC



