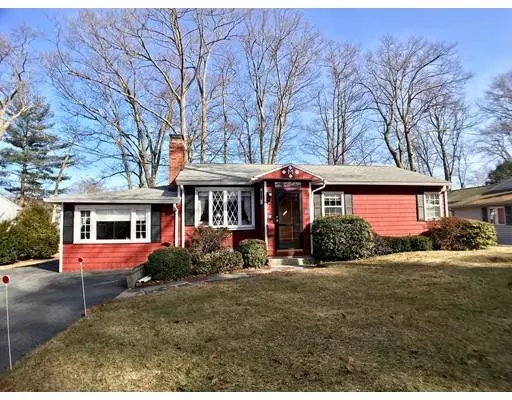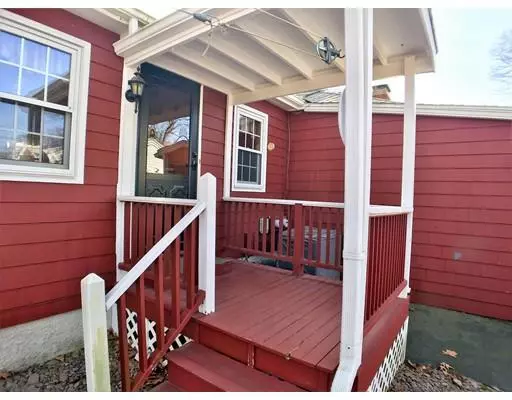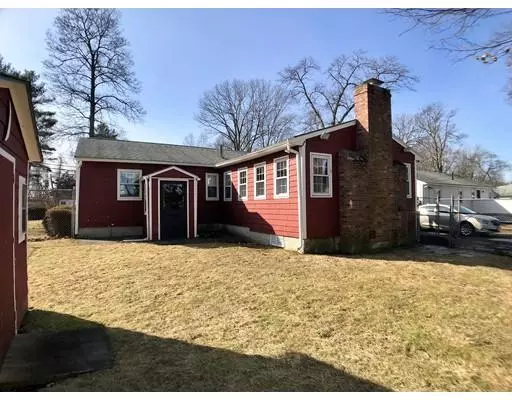For more information regarding the value of a property, please contact us for a free consultation.
403 Winter Street Norwood, MA 02062
Want to know what your home might be worth? Contact us for a FREE valuation!

Our team is ready to help you sell your home for the highest possible price ASAP
Key Details
Sold Price $414,000
Property Type Single Family Home
Sub Type Single Family Residence
Listing Status Sold
Purchase Type For Sale
Square Footage 1,512 sqft
Price per Sqft $273
MLS Listing ID 72453402
Sold Date 04/02/19
Style Ranch
Bedrooms 3
Full Baths 1
HOA Y/N false
Year Built 1952
Annual Tax Amount $4,405
Tax Year 2018
Lot Size 8,276 Sqft
Acres 0.19
Property Description
Here is the home that you have been looking for! A well loved, one owner, 3 bedroom ranch style, featuring replacement windows, newer roof and heat. Fabulous, spacious family room, with built in and currently working Jenn Air burners and fireplace, exit to small "porch" to fenced in back yard and shed. Sparkling clean home, living room featuring Bay window and fireplace too. Kitchen has updated light cabinetry, lots of them, excellent counter space, and tile floor. There is space available for your home office, or a play or hobby room: this space has electric baseboard to augment the central heat if needed. Plenty of parking . Great location! Close to High School area, and the MBTA train stop is approx, 1 mile away. Don't miss out, this one is a beauty! Showings to begin on Sunday, OH 12-1:30.
Location
State MA
County Norfolk
Zoning RES
Direction Walpole St.(Rte. 1A) to Winter to # 403.Or Nichols to Winter to #403.
Rooms
Family Room Flooring - Wall to Wall Carpet, Flooring - Vinyl, Exterior Access, Lighting - Overhead
Basement Full, Bulkhead, Concrete
Primary Bedroom Level Main
Kitchen Flooring - Vinyl, Cabinets - Upgraded, Lighting - Overhead
Interior
Interior Features Closet, Home Office
Heating Central, Forced Air, Electric Baseboard, Oil
Cooling Central Air
Flooring Plywood, Carpet, Hardwood, Flooring - Wall to Wall Carpet
Fireplaces Number 2
Fireplaces Type Family Room, Living Room
Appliance Range, Indoor Grill, Refrigerator, Washer, Dryer, Electric Water Heater, Utility Connections for Electric Range, Utility Connections for Electric Oven, Utility Connections for Electric Dryer
Laundry Electric Dryer Hookup, Washer Hookup, In Basement
Exterior
Exterior Feature Rain Gutters, Professional Landscaping
Fence Fenced/Enclosed, Fenced
Community Features Public Transportation, Shopping, Pool, Park, Golf, Medical Facility, Laundromat, Highway Access, House of Worship, Private School, Public School, T-Station
Utilities Available for Electric Range, for Electric Oven, for Electric Dryer, Washer Hookup
Roof Type Shingle
Total Parking Spaces 6
Garage No
Building
Foundation Block
Sewer Public Sewer
Water Public
Schools
Elementary Schools Oldham
Middle Schools Coakley Middle
High Schools Norwood High
Others
Senior Community false
Acceptable Financing Contract, Estate Sale
Listing Terms Contract, Estate Sale
Read Less
Bought with James Matthew • eXp Realty



