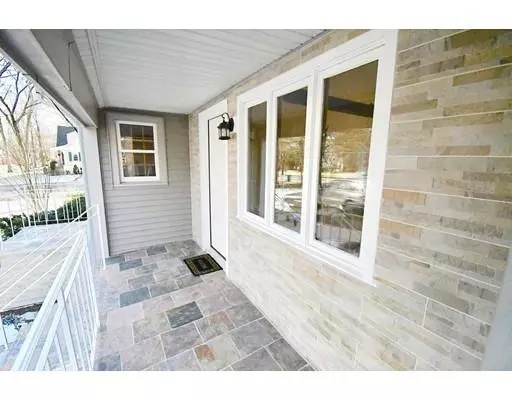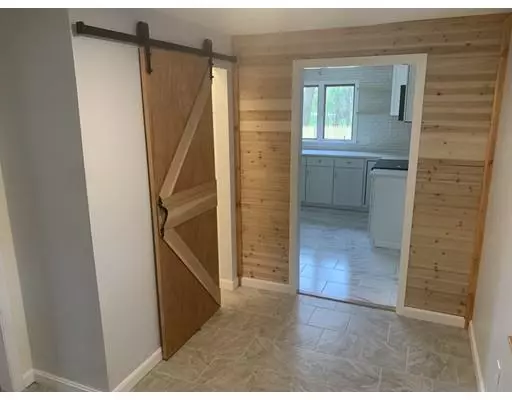For more information regarding the value of a property, please contact us for a free consultation.
279 Union St Norwood, MA 02062
Want to know what your home might be worth? Contact us for a FREE valuation!

Our team is ready to help you sell your home for the highest possible price ASAP
Key Details
Sold Price $680,000
Property Type Single Family Home
Sub Type Single Family Residence
Listing Status Sold
Purchase Type For Sale
Square Footage 2,749 sqft
Price per Sqft $247
MLS Listing ID 72455444
Sold Date 05/17/19
Style Colonial
Bedrooms 4
Full Baths 2
Half Baths 1
HOA Y/N false
Year Built 1984
Annual Tax Amount $5,973
Tax Year 2018
Lot Size 0.340 Acres
Acres 0.34
Property Description
Excellent location near Walpole, minutes to route 1. This colonial has been completely renovated from top to bottom. Updated new double staircase leads into huge foyer, new kitchen featuring white cabinetry, snow white sub backslash, engineered Quartz counters, kitchen island with butcher block, new 2 and half bathrooms, new hardwood floors, custom finishes, designer tile, SS appliances. Spacious, inviting layout, open concept. Perfect for entertaining - big family room with fireplace, high beams, high ceilings, new oversized deck with a large low maintenence yard & newly installed fence. Great size bedrooms ,finished basement. U-shaped driveway, garage for 2 with high ceilings, additional 10 parking spaces, Central AC, shed included. Great location, nice neighborhood.
Location
State MA
County Norfolk
Zoning Res B-
Direction Route 1 to Union Street
Rooms
Family Room Ceiling Fan(s), Beamed Ceilings, Flooring - Hardwood, Remodeled, Slider
Basement Full, Finished, Walk-Out Access, Interior Entry, Bulkhead
Primary Bedroom Level Second
Dining Room Beamed Ceilings, Flooring - Hardwood, Cable Hookup, Remodeled, Lighting - Overhead
Kitchen Closet/Cabinets - Custom Built, Flooring - Stone/Ceramic Tile, Countertops - Stone/Granite/Solid, Countertops - Upgraded, Kitchen Island, Cabinets - Upgraded, Recessed Lighting, Remodeled, Stainless Steel Appliances, Washer Hookup, Lighting - Pendant, Lighting - Overhead
Interior
Interior Features Recessed Lighting, Play Room
Heating Baseboard, Electric Baseboard, Oil
Cooling Central Air
Flooring Wood, Tile, Stone / Slate
Fireplaces Number 1
Fireplaces Type Family Room
Appliance Disposal, Microwave, ENERGY STAR Qualified Refrigerator, ENERGY STAR Qualified Dryer, ENERGY STAR Qualified Dishwasher, ENERGY STAR Qualified Washer, Range - ENERGY STAR, Oil Water Heater, Utility Connections for Electric Range, Utility Connections for Electric Oven, Utility Connections for Electric Dryer
Laundry In Basement, Washer Hookup
Exterior
Exterior Feature Rain Gutters, Storage
Garage Spaces 2.0
Fence Fenced
Community Features Public Transportation, Shopping, Park, Walk/Jog Trails, Golf, Medical Facility, Highway Access
Utilities Available for Electric Range, for Electric Oven, for Electric Dryer, Washer Hookup
Roof Type Shingle
Total Parking Spaces 10
Garage Yes
Building
Lot Description Level
Foundation Concrete Perimeter
Sewer Public Sewer
Water Public
Read Less
Bought with Ron Resha • Coldwell Banker Residential Brokerage - Dedham



