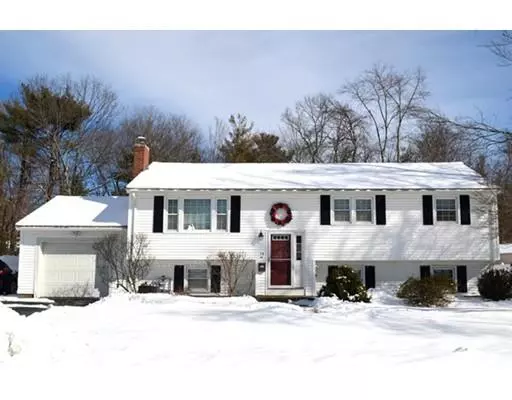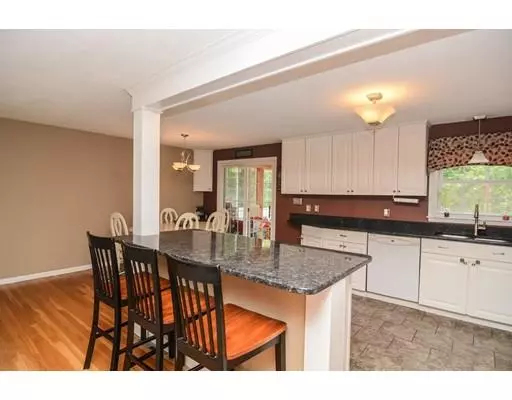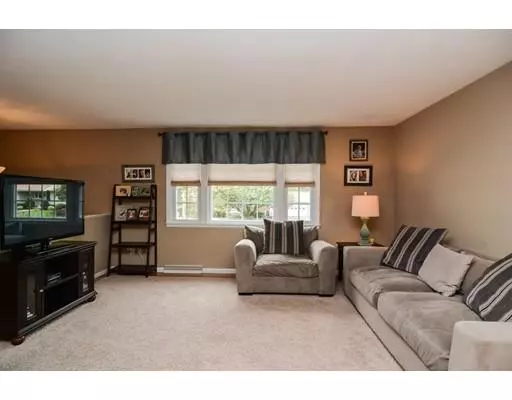For more information regarding the value of a property, please contact us for a free consultation.
14 State St Chelmsford, MA 01824
Want to know what your home might be worth? Contact us for a FREE valuation!

Our team is ready to help you sell your home for the highest possible price ASAP
Key Details
Sold Price $500,000
Property Type Single Family Home
Sub Type Single Family Residence
Listing Status Sold
Purchase Type For Sale
Square Footage 1,670 sqft
Price per Sqft $299
MLS Listing ID 72455465
Sold Date 03/29/19
Bedrooms 4
Full Baths 2
HOA Y/N false
Year Built 1963
Annual Tax Amount $6,246
Tax Year 2019
Lot Size 0.520 Acres
Acres 0.52
Property Description
Just in time for enjoying warmer days Outdoors in your Private Yard. Settle right in to this Updated Split-Level with Large Fenced Backyard. Owners have opened up the Kitchen/Dining/Living Area and added a Granite Island making it Ideal for today's busy family life as well as great for Entertaining. Sliders lead to a Bright Enclosed Porch with tons of Natural Light. 3 Bedrooms and Updated Full Bath complete the main level. 4th Bedroom or Home Office, 3/4 Bath, Laundry Area and Cozy Family Room make up the Lower Level. Roof replaced in 2016 and Heating/Cooling system in 2018. In a Choice Neighborhood convenient to shopping, schools and freeways. Town Water and Town Sewer. Quick closing possible. Your Search is Over!
Location
State MA
County Middlesex
Zoning RB
Direction Turnpike Rd to Mill Rd to State St OR Boston Rd (Rt 4) to Mill Rd to State St
Rooms
Family Room Flooring - Wall to Wall Carpet, Window(s) - Bay/Bow/Box
Basement Full, Partially Finished, Interior Entry
Primary Bedroom Level Main
Kitchen Flooring - Stone/Ceramic Tile, Window(s) - Bay/Bow/Box, Dining Area, Countertops - Stone/Granite/Solid, Kitchen Island, Cabinets - Upgraded, Open Floorplan, Recessed Lighting, Gas Stove
Interior
Interior Features Ceiling Fan(s), Slider, Sun Room
Heating Forced Air, Natural Gas
Cooling Central Air
Flooring Tile, Carpet, Hardwood, Flooring - Laminate
Appliance Range, Dishwasher, Microwave, Refrigerator, Gas Water Heater, Tank Water Heater, Utility Connections for Gas Range, Utility Connections for Gas Dryer
Laundry Gas Dryer Hookup, Washer Hookup, In Basement
Exterior
Exterior Feature Rain Gutters
Garage Spaces 1.0
Fence Fenced/Enclosed, Fenced
Community Features Public Transportation, Shopping, Pool, Tennis Court(s), Park, Walk/Jog Trails, Highway Access, House of Worship, Public School
Utilities Available for Gas Range, for Gas Dryer, Washer Hookup, Generator Connection
Roof Type Asphalt/Composition Shingles
Total Parking Spaces 5
Garage Yes
Building
Lot Description Level
Foundation Concrete Perimeter
Sewer Public Sewer
Water Public
Others
Senior Community false
Acceptable Financing Contract
Listing Terms Contract
Read Less
Bought with Mary Ann Quinn Group • Premier Realty Group, Inc.



