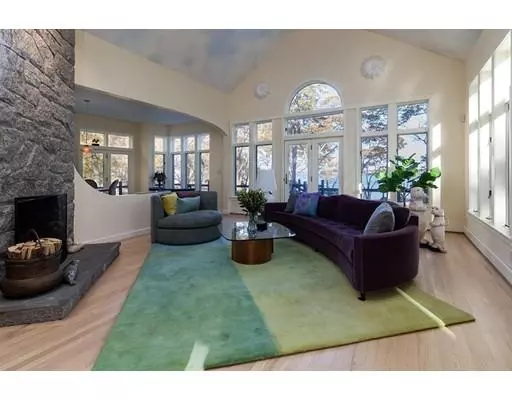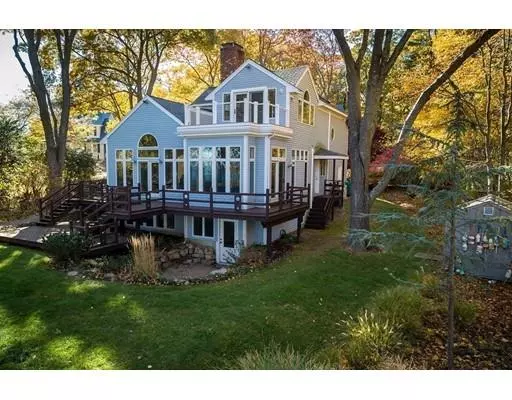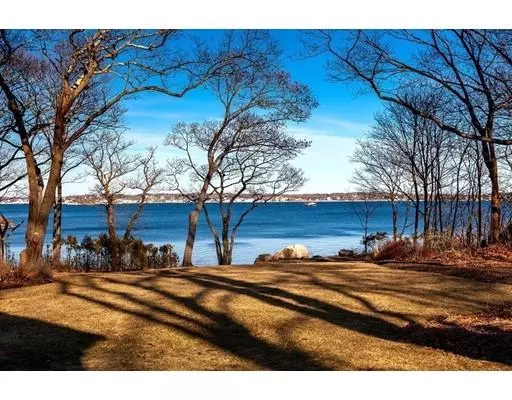For more information regarding the value of a property, please contact us for a free consultation.
42 Mussell Point Rd Gloucester, MA 01930
Want to know what your home might be worth? Contact us for a FREE valuation!

Our team is ready to help you sell your home for the highest possible price ASAP
Key Details
Sold Price $2,150,000
Property Type Single Family Home
Sub Type Single Family Residence
Listing Status Sold
Purchase Type For Sale
Square Footage 4,054 sqft
Price per Sqft $530
MLS Listing ID 72455555
Sold Date 05/15/19
Style Contemporary
Bedrooms 4
Full Baths 3
Half Baths 1
Year Built 1992
Annual Tax Amount $22,622
Tax Year 2019
Lot Size 0.920 Acres
Acres 0.92
Property Description
DIRECT OCEAN FRONT property with private stone beach and water access. Renovated in 2018, this architecturally designed home, flooded with light, offers an open floor plan that highlights stunning ocean views. With close to an acre of private land, the property has numerous gardens designed for low maintenance. The main level has a dining room, living room with floor to ceiling granite fireplace and kitchen with breakfast nook, custom cabinets and state of the art appliances. Upstairs, the beautifully design master suite has a spacious deck overlooking the ocean and a spa inspired master bath. Two additional bedrooms, large quest bath and exercise room/home office complete the 2nd floor. The finished lower level, included in the square footage, has a large bedroom, fireplaced family room, full bath, studio area, separate entrance and views as well. A heated over sized two car garage, new roof, whole house generator and so much more are part of this special property.
Location
State MA
County Essex
Zoning RC-40
Direction Western Avenue to Hesperus to Mussel Point road. GPS may recognize either \"Mussell\" or \"Mussel.\"
Rooms
Family Room Cable Hookup, Exterior Access, Open Floorplan, Remodeled
Basement Full, Finished, Walk-Out Access, Interior Entry
Primary Bedroom Level Second
Dining Room Flooring - Hardwood, Balcony / Deck, French Doors, Exterior Access, Open Floorplan, Recessed Lighting, Remodeled, Slider
Kitchen Cathedral Ceiling(s), Closet/Cabinets - Custom Built, Flooring - Hardwood, Dining Area, Balcony / Deck, Pantry, Countertops - Stone/Granite/Solid, Countertops - Upgraded, Cabinets - Upgraded, Exterior Access, Open Floorplan, Recessed Lighting, Remodeled, Slider, Stainless Steel Appliances, Peninsula
Interior
Interior Features Closet/Cabinets - Custom Built, Entrance Foyer, Home Office-Separate Entry, Exercise Room, Central Vacuum, Internet Available - Broadband
Heating Central, Forced Air, Baseboard, Radiant, Oil, Electric, Other
Cooling Central Air, Other
Flooring Tile, Concrete, Hardwood, Flooring - Hardwood
Fireplaces Number 3
Fireplaces Type Family Room, Living Room, Master Bedroom
Appliance Oven, Microwave, Water Treatment, ENERGY STAR Qualified Refrigerator, ENERGY STAR Qualified Dryer, ENERGY STAR Qualified Dishwasher, ENERGY STAR Qualified Washer, Vacuum System, Range Hood, Cooktop, Oil Water Heater, Utility Connections for Electric Oven, Utility Connections for Electric Dryer
Laundry Closet/Cabinets - Custom Built, Flooring - Hardwood, Main Level, Recessed Lighting, Washer Hookup, First Floor
Exterior
Exterior Feature Balcony, Rain Gutters, Storage, Professional Landscaping, Decorative Lighting, Garden
Garage Spaces 2.0
Community Features Public Transportation, Shopping, Tennis Court(s), Park, Walk/Jog Trails, Golf, Medical Facility, Conservation Area, Highway Access, House of Worship, Marina, Private School, Public School, T-Station
Utilities Available for Electric Oven, for Electric Dryer
Waterfront Description Waterfront, Beach Front, Ocean, Harbor, Frontage, Direct Access, Private, Harbor, Ocean, 0 to 1/10 Mile To Beach, Beach Ownership(Private,Public)
View Y/N Yes
View Scenic View(s)
Roof Type Shingle
Total Parking Spaces 5
Garage Yes
Building
Lot Description Wooded, Easements, Gentle Sloping
Foundation Concrete Perimeter
Sewer Private Sewer
Water Public
Others
Senior Community false
Acceptable Financing Contract
Listing Terms Contract
Read Less
Bought with Eileen Kim • Advise Realty



