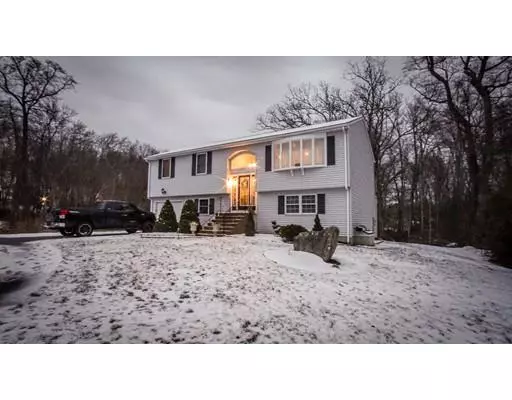For more information regarding the value of a property, please contact us for a free consultation.
8 Admiral Point Dr Dartmouth, MA 02748
Want to know what your home might be worth? Contact us for a FREE valuation!

Our team is ready to help you sell your home for the highest possible price ASAP
Key Details
Sold Price $372,000
Property Type Single Family Home
Sub Type Single Family Residence
Listing Status Sold
Purchase Type For Sale
Square Footage 1,196 sqft
Price per Sqft $311
Subdivision Buttonwood Estates
MLS Listing ID 72455686
Sold Date 04/16/19
Style Raised Ranch
Bedrooms 3
Full Baths 2
HOA Fees $18/ann
HOA Y/N true
Year Built 1999
Annual Tax Amount $3,121
Tax Year 2018
Lot Size 7,840 Sqft
Acres 0.18
Property Description
Beautiful 3 Bedroom, 2 Bath situated on cul de sac in Buttonwood Estates/Dartmouth. Features an Open Floor concept, with vaulted ceilings in the Kitchen/Living Room/dining rooms. The spacious kitchen boasts beautiful granite counter tops, and a large kitchen island along with LG SS appliances, and sliders to the back deck. Master Bathroom has additional doorway through main hallway, and pocket doors to Master Bedroom, featuring jetted soaking tub, and pedestal sink. There is a full finished basement with large family room, a laundry room, full bathroom and access to the garage. Shed located below deck for extra storage. Central A/C, off-street parking, attached garage. Roof & Furnace are new within the past year. Home is impeccable, and a must-see! Open House this Saturday, 12-2pm.
Location
State MA
County Bristol
Zoning GR
Direction Potter Street to Schooner Drive to Admiral Point Drive
Rooms
Family Room Flooring - Stone/Ceramic Tile
Basement Full, Finished, Walk-Out Access, Interior Entry, Garage Access
Primary Bedroom Level First
Dining Room Flooring - Hardwood, Balcony / Deck, Open Floorplan, Slider
Kitchen Flooring - Hardwood, Countertops - Stone/Granite/Solid, Kitchen Island, Open Floorplan, Stainless Steel Appliances, Gas Stove
Interior
Interior Features Wired for Sound
Heating Forced Air, Natural Gas
Cooling Central Air
Flooring Tile, Hardwood
Appliance Range, Dishwasher, Microwave, Refrigerator, Washer, Dryer, Gas Water Heater, Tank Water Heater, Utility Connections for Gas Oven
Laundry Flooring - Stone/Ceramic Tile, In Basement
Exterior
Exterior Feature Storage
Garage Spaces 1.0
Community Features Sidewalks
Utilities Available for Gas Oven
Roof Type Shingle
Total Parking Spaces 1
Garage Yes
Building
Lot Description Cul-De-Sac
Foundation Concrete Perimeter
Sewer Public Sewer
Water Public
Others
Acceptable Financing Contract
Listing Terms Contract
Read Less
Bought with Phil and Debbie Rose • LAER Realty Partners / Rose Homes & Real Estate
GET MORE INFORMATION




