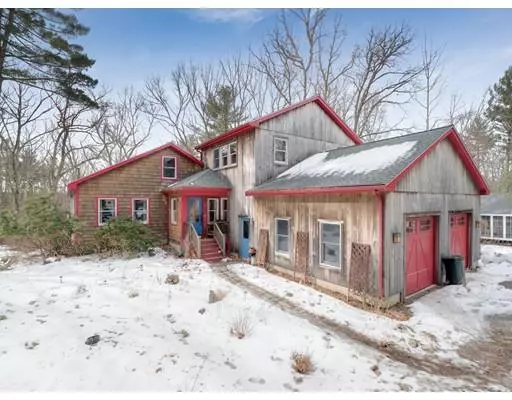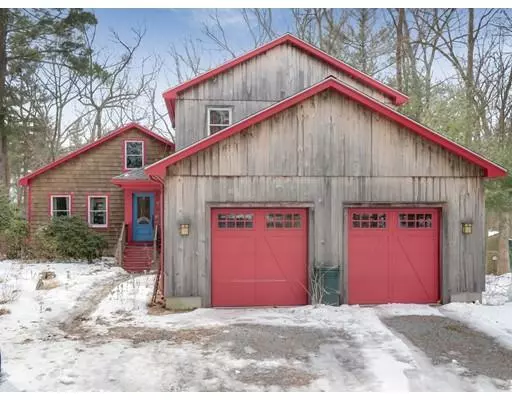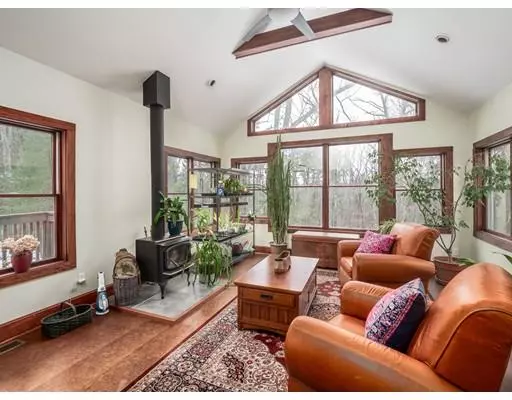For more information regarding the value of a property, please contact us for a free consultation.
227 Park Rd Chelmsford, MA 01824
Want to know what your home might be worth? Contact us for a FREE valuation!

Our team is ready to help you sell your home for the highest possible price ASAP
Key Details
Sold Price $485,000
Property Type Single Family Home
Sub Type Single Family Residence
Listing Status Sold
Purchase Type For Sale
Square Footage 2,116 sqft
Price per Sqft $229
MLS Listing ID 72456097
Sold Date 05/07/19
Style Contemporary, Bungalow
Bedrooms 3
Full Baths 1
Half Baths 2
HOA Y/N false
Year Built 1910
Annual Tax Amount $6,617
Tax Year 2019
Lot Size 0.920 Acres
Acres 0.92
Property Description
Fabulous craftsman bungalow privately set amongst the woodlands abutting the Carlisle- Chelmsford cranberry bogs with beautiful walking trails and River Meadow Brook...a naturalist's dream. Improved and updated over the years, the home offers a stunning chef's kitchen thoughtfully designed with cherry drawers + cabinetry, large center island w/cherry butcher block top, Bosch stainless appliances and cork flooring! The kitchen is wide open to the living room/conservatory surrounded by walls of glass, architectural windows, soaring ceilings and a wood stove. Large dining room with hdwd floors, updated baths including a full bath with heated floors. Half bath off master. A second bedroom and office/3rd bedroom also on the main level. Upstairs is family room w/ gas fireplace, cathedral ceilings and lots of windows filling the space with natural light. Currently used as an artist's studio, it could be a playroom, gathering room etc. Oversized garage with work area. Unique!
Location
State MA
County Middlesex
Zoning Res
Direction Off Rte. 27 (Acton Rd)
Rooms
Family Room Skylight, Cathedral Ceiling(s), Ceiling Fan(s)
Basement Full, Walk-Out Access, Interior Entry, Dirt Floor, Concrete
Primary Bedroom Level First
Dining Room Flooring - Hardwood, Recessed Lighting
Kitchen Closet, Closet/Cabinets - Custom Built, Dining Area, Kitchen Island
Interior
Interior Features Home Office
Heating Forced Air, Natural Gas
Cooling Central Air
Flooring Carpet, Hardwood, Other, Flooring - Hardwood
Fireplaces Number 1
Fireplaces Type Family Room
Appliance Range, Dishwasher, Refrigerator, Washer, Dryer, Freezer - Upright, Tank Water Heater, Plumbed For Ice Maker, Utility Connections for Gas Range, Utility Connections for Gas Dryer
Laundry First Floor, Washer Hookup
Exterior
Exterior Feature Garden
Garage Spaces 2.0
Utilities Available for Gas Range, for Gas Dryer, Washer Hookup, Icemaker Connection
View Y/N Yes
View Scenic View(s)
Roof Type Shingle
Total Parking Spaces 6
Garage Yes
Building
Lot Description Wooded
Foundation Concrete Perimeter, Block, Stone
Sewer Public Sewer
Water Public
Architectural Style Contemporary, Bungalow
Others
Senior Community false
Read Less
Bought with Curtis Blomberg • Keller Williams Realty Boston Northwest



