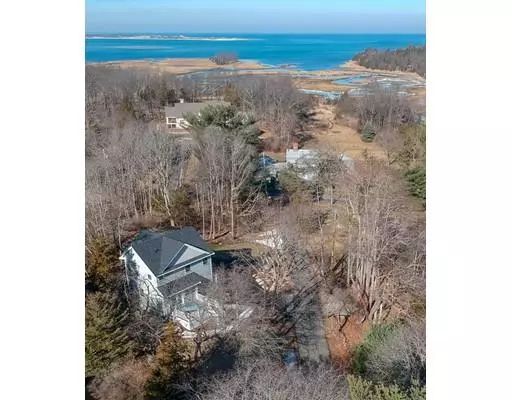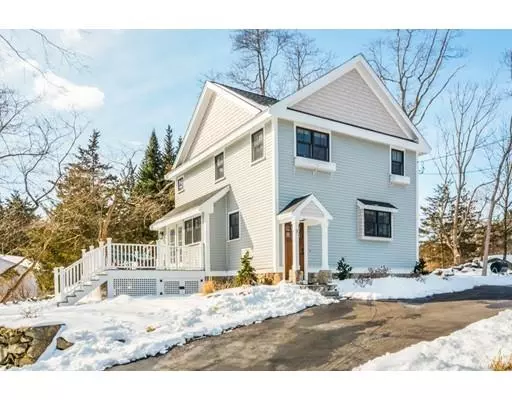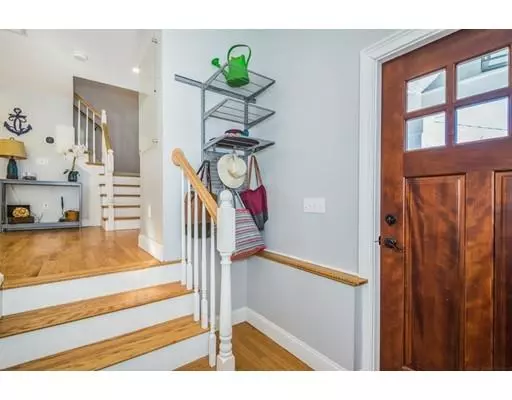For more information regarding the value of a property, please contact us for a free consultation.
3 Cabot Lane Gloucester, MA 01930
Want to know what your home might be worth? Contact us for a FREE valuation!

Our team is ready to help you sell your home for the highest possible price ASAP
Key Details
Sold Price $540,000
Property Type Single Family Home
Sub Type Single Family Residence
Listing Status Sold
Purchase Type For Sale
Square Footage 1,430 sqft
Price per Sqft $377
MLS Listing ID 72456265
Sold Date 07/08/19
Style Colonial, Craftsman
Bedrooms 2
Full Baths 2
HOA Y/N false
Year Built 2018
Annual Tax Amount $4,379
Tax Year 2019
Lot Size 6,969 Sqft
Acres 0.16
Property Description
Set on a knoll, on a private drive tucked away on a secluded corner of Essex Bay. A stunning 2 bedroom newly constructed craftsman style colonial is just the ticket for someone looking for easy carefree living. The living area is petite and compact yet the gourmet kitchen complete with marble countertops, center island, 5 burner gas stove and walk in pantry is perfect for the aspiring gourmet cook. Ample windows provide picturesque views or surrounding nature from every corner of the open floorpan living/kitchen and dining room combination. French doors lead to a good sized deck expanding the living area in the summer months.The 2 full bathrooms, one on each level have magnificent tile work. Cathedral ceilings in the master, with an oversized stall shower bath also connecting to a second ample bedroom. Hallway access to attic for storage and the laundry. Basement crawl is exterior access. House has all the benefits of new high efficiency systems and appliances. Great commuter location
Location
State MA
County Essex
Zoning R-40
Direction Concord to Cabot Ln
Rooms
Basement Crawl Space, Concrete
Primary Bedroom Level Second
Kitchen Flooring - Hardwood, Dining Area, Pantry, Countertops - Stone/Granite/Solid, Countertops - Upgraded, Kitchen Island, Cabinets - Upgraded, Open Floorplan, Recessed Lighting
Interior
Interior Features Kitchen Island, Great Room
Heating Forced Air, Propane
Cooling Central Air
Flooring Wood, Tile, Flooring - Hardwood
Appliance Oven, Dishwasher, Microwave, Countertop Range, Refrigerator, Washer, Dryer, Range Hood, Electric Water Heater, Tank Water Heater, Utility Connections for Gas Range, Utility Connections for Gas Oven, Utility Connections for Electric Dryer
Laundry Electric Dryer Hookup, Second Floor
Exterior
Exterior Feature Balcony / Deck
Community Features Public Transportation, Walk/Jog Trails, Conservation Area, Marina
Utilities Available for Gas Range, for Gas Oven, for Electric Dryer
Waterfront Description Beach Front, Bay, Ocean, 1 to 2 Mile To Beach, Beach Ownership(Public)
View Y/N Yes
View Scenic View(s)
Roof Type Shingle
Total Parking Spaces 6
Garage No
Building
Lot Description Wooded, Easements
Foundation Concrete Perimeter, Stone
Sewer Private Sewer
Water Public
Architectural Style Colonial, Craftsman
Others
Senior Community false
Acceptable Financing Contract
Listing Terms Contract
Read Less
Bought with Sherry Bourque • RE/MAX Main St. Associates



