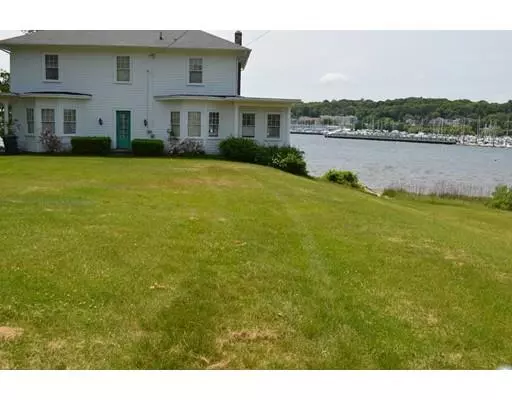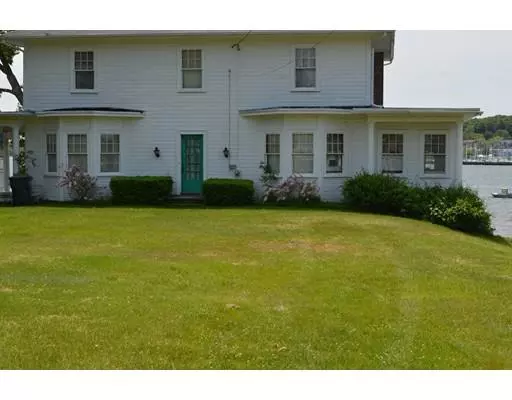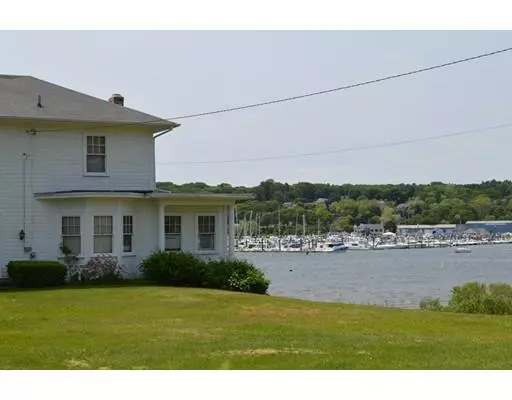For more information regarding the value of a property, please contact us for a free consultation.
126 Melbourn Road Warwick, RI 02886
Want to know what your home might be worth? Contact us for a FREE valuation!

Our team is ready to help you sell your home for the highest possible price ASAP
Key Details
Sold Price $550,000
Property Type Single Family Home
Sub Type Single Family Residence
Listing Status Sold
Purchase Type For Sale
Square Footage 2,084 sqft
Price per Sqft $263
Subdivision Cedar Tree Point
MLS Listing ID 72456637
Sold Date 08/08/19
Style Colonial
Bedrooms 5
Full Baths 1
HOA Y/N false
Year Built 1925
Annual Tax Amount $7,689
Tax Year 1925
Lot Size 6,534 Sqft
Acres 0.15
Property Description
Welcome to This Unique and Historic Waterfront Home! This Home is Situated on a Distinctive Point of Land, Built in 1925 with Lots of Charm and Ready For a Restoration to Highlight its Original Hardwood Flooring and Woodwork. This Home Comes with Incredible View of Narragansett Bay & Greenwich Cove Where you Can Take in The Splendor Sunsets Right From The Comfort of Your Backyard. Better Yet You'll Have Access to The Secluded Cedar Tree Point Beach, Where you Can Take in the Sunrays, Swim, go Sailing, Fishing or Just Sail Across The Bay For a Bite to Eat. This Home Also Comes with Three Additional Lots with Ability for Four Moornings The Possibilities are Endless! For Many Decades, This Home Was Enjoyed as a Summer Getaway and Now Eagerly Awaits its Next Lucky Family! Home is Being Sold as is. Buyers to do Due Diligence. Min. to Interstate 195, & All Amenities.
Location
State RI
County Kent
Zoning RES
Direction Use GPS
Rooms
Basement Full, Walk-Out Access, Interior Entry
Primary Bedroom Level Second
Dining Room Flooring - Hardwood, Window(s) - Picture, Exterior Access
Kitchen Flooring - Laminate, Window(s) - Picture
Interior
Interior Features Library, Entry Hall, Sun Room, Center Hall
Heating None
Cooling None
Flooring Laminate, Hardwood, Flooring - Hardwood
Fireplaces Number 1
Fireplaces Type Living Room
Exterior
Community Features Public Transportation, Shopping, Medical Facility, Highway Access, House of Worship, Marina, Private School, Public School, University
Waterfront Description Waterfront, Beach Front, Bay, Walk to, Access, Deep Water Access, Marina, Bay, Direct Access, Walk to
Roof Type Shingle
Total Parking Spaces 2
Garage No
Building
Lot Description Corner Lot
Foundation Concrete Perimeter, Irregular
Sewer Private Sewer
Water Public
Others
Senior Community false
Read Less
Bought with Cleofa Rodrigues • Conway - Dartmouth
GET MORE INFORMATION




