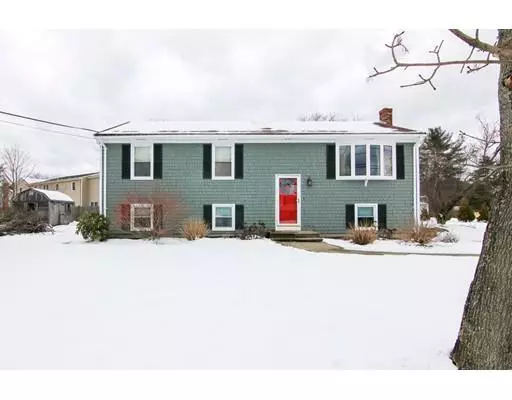For more information regarding the value of a property, please contact us for a free consultation.
47 Jacap Drive North Attleboro, MA 02760
Want to know what your home might be worth? Contact us for a FREE valuation!

Our team is ready to help you sell your home for the highest possible price ASAP
Key Details
Sold Price $376,000
Property Type Single Family Home
Sub Type Single Family Residence
Listing Status Sold
Purchase Type For Sale
Square Footage 1,800 sqft
Price per Sqft $208
Subdivision Yes
MLS Listing ID 72456632
Sold Date 04/10/19
Style Raised Ranch
Bedrooms 4
Full Baths 2
HOA Y/N false
Year Built 1983
Annual Tax Amount $4,006
Tax Year 2018
Lot Size 0.360 Acres
Acres 0.36
Property Description
Immaculate raised ranch on a corner lot! Home offers 4 bedrooms, and 2 full baths. First level consists of 3 bedrooms and open kitchen to living room. Lower level offers 1 generous size bedroom, and updated bathroom that is completely renovated with slate rain shower, glass door. As well as large finished family room with wood/pellet stove that makes it complete. Extra room for storage. Ceiling fans in all bedrooms. Exterior has a large shed and deck. Home is conveniently located just a short distance to the major highways. Martin School district. Call today! *See VRP*
Location
State MA
County Bristol
Zoning RES
Direction Lindsay street to Jacap.
Rooms
Family Room Flooring - Hardwood, Exterior Access, Open Floorplan
Basement Full, Finished, Interior Entry, Concrete
Primary Bedroom Level Main
Kitchen Flooring - Stone/Ceramic Tile
Interior
Heating Electric Baseboard, Wood Stove, Other
Cooling Window Unit(s)
Flooring Tile, Carpet, Hardwood
Fireplaces Number 1
Appliance Electric Water Heater, Utility Connections for Electric Range, Utility Connections for Electric Oven
Laundry Washer Hookup
Exterior
Exterior Feature Storage
Community Features Public Transportation, Shopping, Pool, Tennis Court(s), Park, Walk/Jog Trails, Stable(s), Golf, Medical Facility, Laundromat, Bike Path, Conservation Area, Highway Access, House of Worship, Private School, Public School, T-Station, University, Sidewalks
Utilities Available for Electric Range, for Electric Oven, Washer Hookup
Roof Type Shingle
Total Parking Spaces 4
Garage No
Building
Lot Description Cul-De-Sac, Corner Lot
Foundation Concrete Perimeter
Sewer Private Sewer
Water Public
Schools
Elementary Schools Martin
Middle Schools North Middle
High Schools Nahs/Bfhsb
Others
Senior Community false
Read Less
Bought with Campos Homes • RE/MAX Real Estate Center



