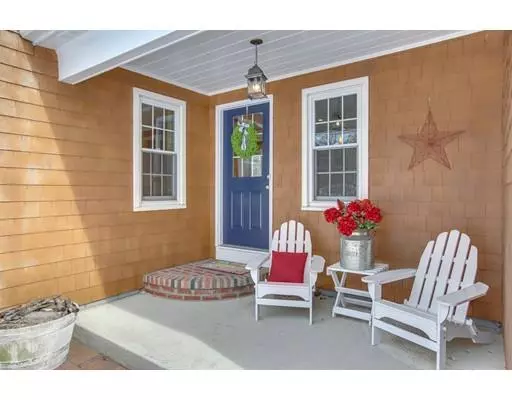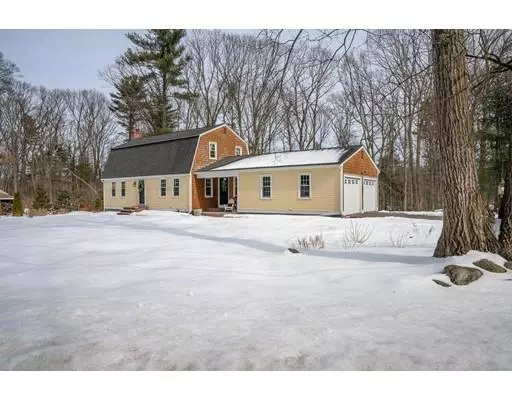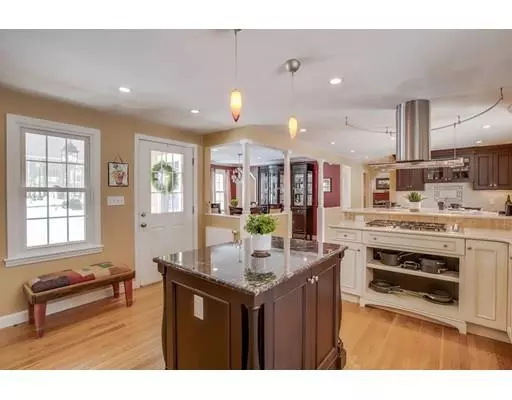For more information regarding the value of a property, please contact us for a free consultation.
25 Brentwood Rd Chelmsford, MA 01824
Want to know what your home might be worth? Contact us for a FREE valuation!

Our team is ready to help you sell your home for the highest possible price ASAP
Key Details
Sold Price $573,000
Property Type Single Family Home
Sub Type Single Family Residence
Listing Status Sold
Purchase Type For Sale
Square Footage 1,692 sqft
Price per Sqft $338
MLS Listing ID 72457171
Sold Date 04/08/19
Style Gambrel /Dutch
Bedrooms 2
Full Baths 2
Half Baths 1
HOA Y/N false
Year Built 1967
Annual Tax Amount $7,480
Tax Year 2019
Lot Size 0.920 Acres
Acres 0.92
Property Description
Meticulously maintained, exquisitely updated and superbly charming only begin to describe this very special offering. The expansive kitchen will delight you w/ its stylish cabinetry, pretty pendant lighting, granite center island, wine bar, SS appliances, silestone counters and breakfast bar. Sliders lead to a perfectly designed back patio. The formal dining room opens to the kitchen, lending itself to intimate dinner parties or great gatherings. Front to back living room w/ built-in bookshelves, fireplace and cozy window seat is alluring! A pretty half-bath completes the 1st level. The master suite offers an elegant space, w/ walk-in closet, an awe inspiring spa-like ensuite w/ skylit cathedral ceiling, porcelain tiles and double vanity. A beautifully appointed 2nd bedroom w/ ensuite is down the hall. A fantastic LL w/ 2 rooms is an ideal retreat for the sports enthusiast, hobbyist...you name it. A premier property! A prime commuting location which does not compromise on privacy.
Location
State MA
County Middlesex
Zoning Res
Direction Westford to Brentwood / GPS
Rooms
Family Room Wet Bar, Recessed Lighting, Lighting - Sconce
Basement Full, Partially Finished, Interior Entry, Bulkhead, Sump Pump, Concrete
Primary Bedroom Level Second
Dining Room Flooring - Hardwood, Recessed Lighting
Kitchen Flooring - Hardwood, Countertops - Stone/Granite/Solid, Countertops - Upgraded, Kitchen Island, Wet Bar, Breakfast Bar / Nook, Cabinets - Upgraded, Exterior Access, Open Floorplan, Recessed Lighting, Remodeled, Slider, Stainless Steel Appliances, Wine Chiller, Gas Stove, Peninsula, Lighting - Pendant
Interior
Interior Features Recessed Lighting, Bonus Room, Wet Bar, Internet Available - Broadband
Heating Baseboard, Natural Gas
Cooling Central Air
Flooring Tile, Hardwood
Fireplaces Number 1
Fireplaces Type Living Room
Appliance Oven, Dishwasher, Disposal, Microwave, Countertop Range, Washer, Dryer, Wine Refrigerator, Range Hood, Gas Water Heater, Utility Connections for Gas Range, Utility Connections for Gas Dryer
Exterior
Exterior Feature Rain Gutters, Storage, Sprinkler System
Garage Spaces 2.0
Community Features Shopping, Walk/Jog Trails, Golf, Medical Facility, Laundromat, Bike Path, Highway Access, House of Worship, Public School
Utilities Available for Gas Range, for Gas Dryer, Generator Connection
Roof Type Shingle
Total Parking Spaces 4
Garage Yes
Building
Lot Description Wooded, Level
Foundation Concrete Perimeter
Sewer Public Sewer
Water Public
Architectural Style Gambrel /Dutch
Schools
Elementary Schools Center
Middle Schools Mccarthy
High Schools Chs
Others
Senior Community false
Acceptable Financing Contract
Listing Terms Contract
Read Less
Bought with Beverly Davis • William Raveis R.E. & Home Services



