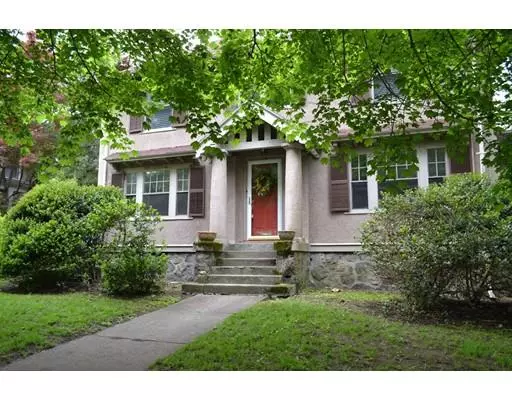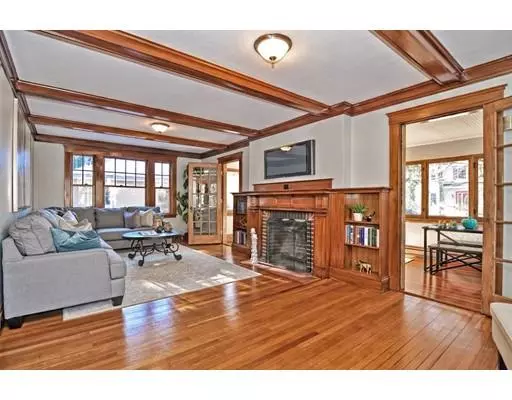For more information regarding the value of a property, please contact us for a free consultation.
191 Park Ave Arlington, MA 02474
Want to know what your home might be worth? Contact us for a FREE valuation!

Our team is ready to help you sell your home for the highest possible price ASAP
Key Details
Sold Price $955,000
Property Type Single Family Home
Sub Type Single Family Residence
Listing Status Sold
Purchase Type For Sale
Square Footage 2,113 sqft
Price per Sqft $451
Subdivision Heights
MLS Listing ID 72458535
Sold Date 08/09/19
Style Colonial
Bedrooms 5
Full Baths 2
Half Baths 1
Year Built 1915
Annual Tax Amount $10,307
Tax Year 2019
Lot Size 8,276 Sqft
Acres 0.19
Property Description
Arlington Heights 1915 Classic Colonial! This beautiful home has maintained its original charm, from the formal double-door entry to the wood moldings & gorgeous hardwood floors you will feel at home when you step inside! First floor features a front to back living room with wood burning fireplace & built-in book cases, family room off the side of the living room, formal dining room w/china cabinet, open gourmet kitchen w/ plenty of cabinet space & island with built-in sink, perfect for prepping food! The kitchen opens to a light & bright casual dining space w/ French Doors to the patio, making easy access for outdoor entertaining! The second floor boasts 3 bedrooms & full bath, PLUS the Master Bedroom with full bath. The 5th bedroom is in the finished walk-up third floor, the most coveted space in the house! Recent updates include young roof, updated electric (removal of knob & tube, new light fixtures), paint & refinished floors! 2 car garage, near pub trans, Dallin School,Rt. 2& 95!
Location
State MA
County Middlesex
Area Arlington Heights
Zoning R1
Direction Corner of Park Ave. and Florence Ave.
Rooms
Family Room Flooring - Hardwood
Basement Full, Interior Entry, Sump Pump, Unfinished
Primary Bedroom Level Second
Dining Room Flooring - Hardwood
Kitchen Flooring - Hardwood, Kitchen Island, Open Floorplan, Lighting - Pendant
Interior
Interior Features Open Floorplan
Heating Baseboard, Electric Baseboard, Natural Gas
Cooling None
Flooring Tile, Hardwood, Flooring - Hardwood
Fireplaces Number 1
Fireplaces Type Living Room
Appliance Range, Dishwasher, Disposal, Refrigerator, Freezer, Gas Water Heater, Utility Connections for Gas Range, Utility Connections for Gas Oven, Utility Connections for Gas Dryer
Laundry In Basement
Exterior
Garage Spaces 2.0
Community Features Public Transportation, Shopping, Park, Highway Access, Public School
Utilities Available for Gas Range, for Gas Oven, for Gas Dryer
Roof Type Shingle
Total Parking Spaces 2
Garage Yes
Building
Lot Description Corner Lot
Foundation Stone
Sewer Public Sewer
Water Public
Architectural Style Colonial
Schools
Elementary Schools Dallin
Middle Schools Gibbs/Ottoson
High Schools Ahs
Read Less
Bought with Theuer, Pirani & Wile • Leading Edge Real Estate



