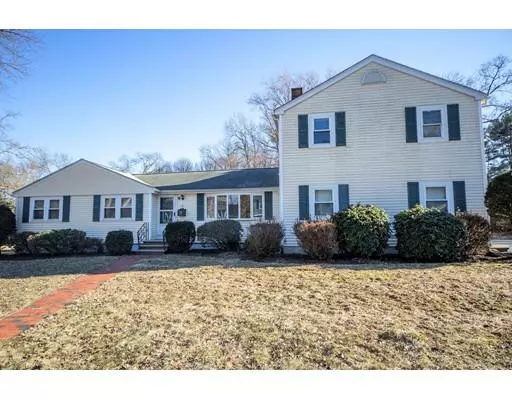For more information regarding the value of a property, please contact us for a free consultation.
63 Meadow St Norwood, MA 02062
Want to know what your home might be worth? Contact us for a FREE valuation!

Our team is ready to help you sell your home for the highest possible price ASAP
Key Details
Sold Price $610,000
Property Type Single Family Home
Sub Type Single Family Residence
Listing Status Sold
Purchase Type For Sale
Square Footage 2,676 sqft
Price per Sqft $227
MLS Listing ID 72458858
Sold Date 04/25/19
Style Colonial, Ranch
Bedrooms 4
Full Baths 3
Half Baths 1
HOA Y/N false
Year Built 1957
Annual Tax Amount $6,525
Tax Year 2019
Lot Size 0.290 Acres
Acres 0.29
Property Description
Sprawling 2700+ sq ft colonial, with large 2-level addition, offers plenty of space for the growing or extended family/in-law. Formal fireplace living room. large eat in maple kitchen. Huge 22x21 sq ft family room with side door entrance opens to a heated sun room with patio doors to deck. Master bedroom w/1/2 bath, 2 additional bedrooms and main bath. 2nd floor has kitchen with open floor plan to living room with access to an additional heated sun room. large bedroom, laundry and full bath complete the in-law., Finished basement with den/playroom,full bath, separate laundry room, and cedar closet. 200 amp electric, gas heat, c/a, sprinkler system, oversized garage, Level fenced in corner lot on, with in-ground pool, deck, patio area and shed. Super neighborhood and a commuters dream....minutes to all major highways!
Location
State MA
County Norfolk
Zoning res
Direction Neponset to Meadow
Rooms
Family Room Closet, Flooring - Wall to Wall Carpet, Exterior Access
Basement Full, Finished, Interior Entry
Primary Bedroom Level First
Dining Room Flooring - Stone/Ceramic Tile
Kitchen Cabinets - Upgraded, Gas Stove, Peninsula
Interior
Interior Features Dining Area, Cabinets - Upgraded, Closet, Bathroom - Full, Bathroom - With Tub & Shower, Closet - Linen, In-Law Floorplan, Kitchen, Bedroom, Bathroom, Sun Room, Central Vacuum
Heating Forced Air, Natural Gas
Cooling Central Air
Flooring Wood, Tile, Carpet, Flooring - Stone/Ceramic Tile, Flooring - Wall to Wall Carpet
Fireplaces Number 1
Fireplaces Type Living Room
Appliance Range, Dishwasher, Disposal, Washer, Dryer, Gas Water Heater, Utility Connections for Gas Range
Laundry First Floor
Exterior
Garage Spaces 1.0
Community Features Public Transportation, Shopping, Pool, Tennis Court(s), Park, Medical Facility, Highway Access, House of Worship, Private School, Public School, T-Station, Sidewalks
Utilities Available for Gas Range
Total Parking Spaces 6
Garage Yes
Building
Lot Description Corner Lot, Cleared, Level
Foundation Concrete Perimeter
Sewer Public Sewer
Water Public
Schools
Elementary Schools Prescott
Middle Schools Coakley
High Schools Norwood High
Others
Senior Community false
Read Less
Bought with Anne Fahy • Coldwell Banker Residential Brokerage - Dedham



