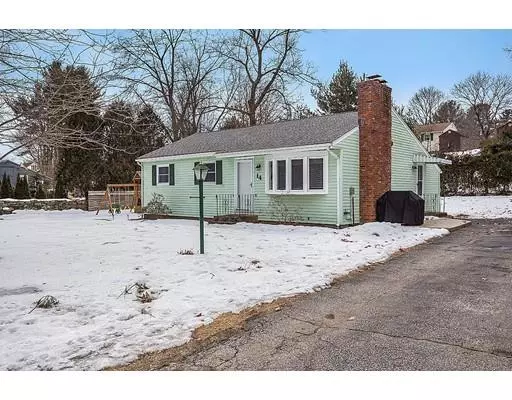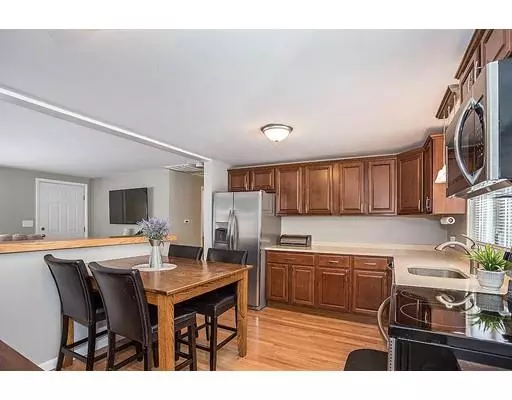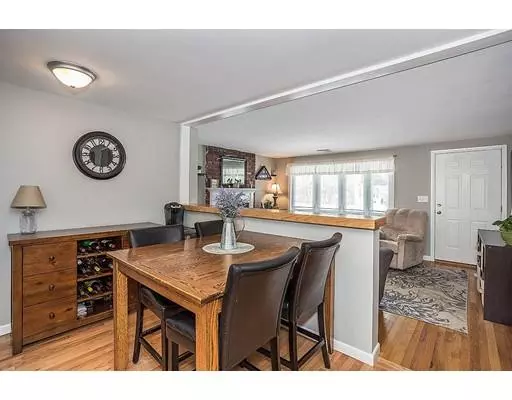For more information regarding the value of a property, please contact us for a free consultation.
14 Roberts Street Chelmsford, MA 01824
Want to know what your home might be worth? Contact us for a FREE valuation!

Our team is ready to help you sell your home for the highest possible price ASAP
Key Details
Sold Price $410,500
Property Type Single Family Home
Sub Type Single Family Residence
Listing Status Sold
Purchase Type For Sale
Square Footage 1,654 sqft
Price per Sqft $248
MLS Listing ID 72460275
Sold Date 05/02/19
Style Ranch
Bedrooms 3
Full Baths 1
Year Built 1955
Annual Tax Amount $5,553
Tax Year 2018
Lot Size 0.350 Acres
Acres 0.35
Property Description
If you are looking to get into Chelmsford this could be your chance. This well-kept South Chelmsford 3 BR 1 BA Ranch is located in a quiet neighborhood overlooking the Russell Mill Pond known for its fishing and kayaking. The newly updated kitchen boasts cider maple cbnts, QUARTZ cntrtps, SS applncs, and opens right into the LR which makes entertaining easy. The LR itself has a fireplace w/decorative mantle and plenty of natural light gleaming through the bow window. The BA has been tastefully renovated with ceramic tiles flrs, gorgeous vanity, and over-sized subway tiles in the shower. The basement of this home is also fully finished and offers another amazing level of living area for your enjoyment. Other features include, HW flrs throughout, pull-down attic storage, newer windows, 5 yr old CENTRAL AC, 2 year old roof, vinyl siding, good size yard, and off-street parking for 4 cars. All this and easy access to Route 3 & 495. Don't miss the OH's this Sat 3/9 & Sun 3/10 from 12-pm!
Location
State MA
County Middlesex
Area South Chelmsford
Zoning res
Direction Boston Rd to Roberts St
Rooms
Family Room Closet, Flooring - Wall to Wall Carpet, Cable Hookup, Exterior Access, Open Floorplan, Recessed Lighting
Basement Full, Finished, Walk-Out Access, Interior Entry, Concrete
Primary Bedroom Level First
Kitchen Flooring - Hardwood, Dining Area, Countertops - Stone/Granite/Solid, Cabinets - Upgraded, Exterior Access, Open Floorplan, Remodeled, Stainless Steel Appliances, Lighting - Pendant
Interior
Interior Features High Speed Internet
Heating Hot Water, Oil
Cooling Central Air
Flooring Tile, Carpet, Hardwood
Fireplaces Number 1
Fireplaces Type Living Room
Appliance Range, Dishwasher, Disposal, Microwave, Refrigerator, Electric Water Heater, Tank Water Heater, Utility Connections for Electric Range, Utility Connections for Electric Dryer
Laundry Electric Dryer Hookup, Walk-in Storage, Washer Hookup, In Basement
Exterior
Exterior Feature Rain Gutters, Storage
Community Features Shopping, Park, Walk/Jog Trails, Conservation Area, Highway Access, Public School
Utilities Available for Electric Range, for Electric Dryer, Washer Hookup
Waterfront Description Waterfront, Pond
View Y/N Yes
View Scenic View(s)
Roof Type Shingle
Total Parking Spaces 4
Garage No
Building
Lot Description Corner Lot, Level
Foundation Concrete Perimeter
Sewer Public Sewer
Water Public
Architectural Style Ranch
Schools
Elementary Schools South Row
Middle Schools Mccarthy
High Schools Chelmsford
Read Less
Bought with Knox Real Estate Group • William Raveis R.E. & Home Services



