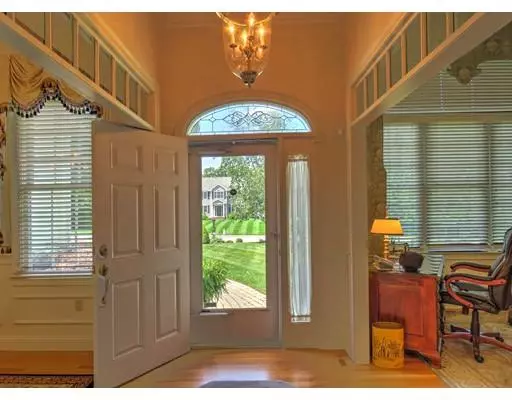For more information regarding the value of a property, please contact us for a free consultation.
61 Captains Way East Bridgewater, MA 02333
Want to know what your home might be worth? Contact us for a FREE valuation!

Our team is ready to help you sell your home for the highest possible price ASAP
Key Details
Sold Price $560,000
Property Type Single Family Home
Sub Type Single Family Residence
Listing Status Sold
Purchase Type For Sale
Square Footage 2,370 sqft
Price per Sqft $236
MLS Listing ID 72461454
Sold Date 06/18/19
Style Ranch
Bedrooms 3
Full Baths 2
Half Baths 1
HOA Y/N false
Year Built 2003
Annual Tax Amount $9,068
Tax Year 2019
Lot Size 0.810 Acres
Acres 0.81
Property Description
Absolutely gorgeous custom ranch that was built for the present owners in 2003. If you have been looking for a custom ranch with all the bells and whistles, then this is the home for you. Some of the many features are 11ft. ceilings,f/p living rm., h/w and tile floors, crown molding, corian counters in bathrooms and kitchen, corian shower and Jacuzzi in master bath, expansion possibilities in walkup attic and walkout basement. The walkout basement has full size windows on the back of the property. There is also an alarm system, irrigation system, well for outside watering, sliders off kitchen to 30ft. TREX deck and shed with electricity. Whitman commuter rail is just 3 miles away. Stop by & take a look at this beautiful home in a great neighborhood! You won't be disappointed!
Location
State MA
County Plymouth
Zoning R 100
Direction GPS
Rooms
Basement Full, Walk-Out Access, Interior Entry, Concrete
Primary Bedroom Level Main
Dining Room Flooring - Hardwood, Chair Rail
Kitchen Ceiling Fan(s), Closet/Cabinets - Custom Built, Flooring - Stone/Ceramic Tile, Dining Area, Countertops - Upgraded, Attic Access, Deck - Exterior, Exterior Access, Recessed Lighting, Slider
Interior
Interior Features Ceiling Fan(s), Office
Heating Forced Air, Oil
Cooling Central Air
Flooring Tile, Carpet, Hardwood, Flooring - Hardwood
Fireplaces Number 1
Fireplaces Type Living Room
Appliance Range, Dishwasher, Disposal, Trash Compactor, Microwave, Refrigerator, Washer, Dryer, Electric Water Heater, Utility Connections for Electric Range, Utility Connections for Electric Oven, Utility Connections for Electric Dryer
Laundry Electric Dryer Hookup, Washer Hookup, First Floor
Exterior
Exterior Feature Rain Gutters, Storage, Professional Landscaping, Sprinkler System
Garage Spaces 2.0
Community Features Public Transportation, Shopping, Golf, Medical Facility, Laundromat, Highway Access, House of Worship, Private School, Public School, T-Station
Utilities Available for Electric Range, for Electric Oven, for Electric Dryer, Washer Hookup
Roof Type Shingle
Total Parking Spaces 6
Garage Yes
Building
Foundation Concrete Perimeter
Sewer Private Sewer
Water Public, Private
Architectural Style Ranch
Schools
Elementary Schools Central
High Schools E. Bridgewater
Others
Senior Community false
Acceptable Financing Contract
Listing Terms Contract
Read Less
Bought with Team Reis • Reis Real Estate & Company Inc.



