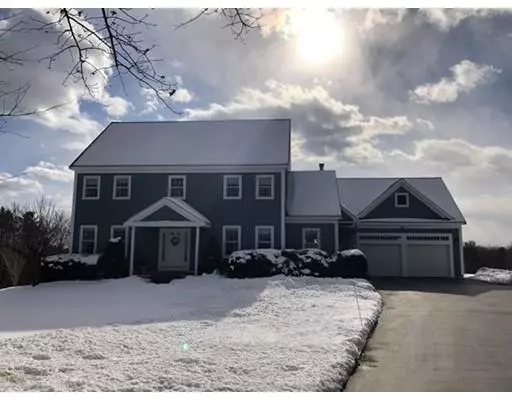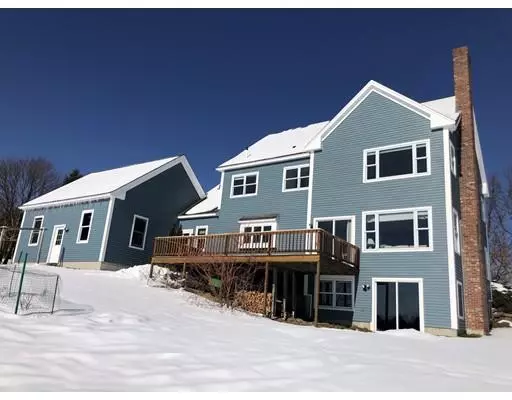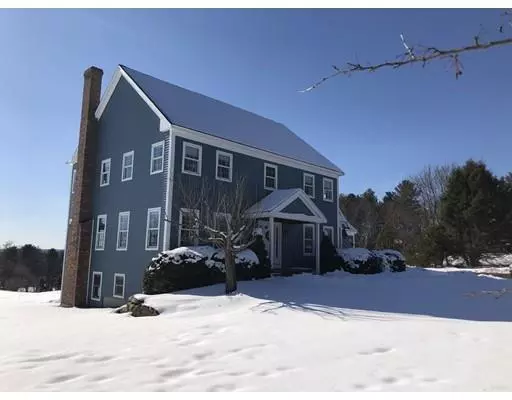For more information regarding the value of a property, please contact us for a free consultation.
370 Sunnyhill Road Lunenburg, MA 01462
Want to know what your home might be worth? Contact us for a FREE valuation!

Our team is ready to help you sell your home for the highest possible price ASAP
Key Details
Sold Price $505,000
Property Type Single Family Home
Sub Type Single Family Residence
Listing Status Sold
Purchase Type For Sale
Square Footage 2,900 sqft
Price per Sqft $174
MLS Listing ID 72461522
Sold Date 05/16/19
Style Colonial
Bedrooms 4
Full Baths 4
Year Built 2001
Annual Tax Amount $8,942
Tax Year 2018
Lot Size 2.660 Acres
Acres 2.66
Property Description
Beautiful hilltop location with gorgeous Mt. Wachusett views, large yard and lots of living area! Not enough space to list all of the great features here! Plentiful natural lighting throughout - shining on the hardwood floors and through picture windows. Huge breakfast bar in kitchen for dining or "buffet" space. Spacious Master Suite, plus three more bedrooms, another full bath and a "secret" room on the second floor, with generous closet space. Woodstove and fireplace for additional heating sources or ambiance! Finished walk-out lower level adds more living area - and huge walk-up attic for potential for even more - or fantastic storage! Huge laundry/mudroom between kitchen & garage. Large deck off living room looks out over 2 1/2 acres of land with breathtaking sunset views and a great hill for sledding! Title V passed, town water. Wired generator port. Oversized 2-car garage with workspace and walk-up storage loft.
Location
State MA
County Worcester
Zoning RB
Direction 2A to Sunnyhill or Prospect to Elm to Sunnyhill
Rooms
Family Room Wood / Coal / Pellet Stove, Flooring - Wall to Wall Carpet, Wet Bar
Basement Full, Partially Finished, Walk-Out Access
Primary Bedroom Level Second
Dining Room Flooring - Hardwood, French Doors
Kitchen Flooring - Hardwood, Dining Area, Breakfast Bar / Nook
Interior
Interior Features Bathroom - Full, Bathroom, Den, Office, Central Vacuum
Heating Baseboard, Oil
Cooling None
Flooring Wood, Vinyl, Carpet, Flooring - Hardwood, Flooring - Wall to Wall Carpet
Fireplaces Number 1
Fireplaces Type Living Room
Appliance Oven, Dishwasher, Countertop Range, Refrigerator, Water Heater(Separate Booster)
Laundry Electric Dryer Hookup, Washer Hookup, First Floor
Exterior
Exterior Feature Fruit Trees, Garden
Garage Spaces 2.0
View Y/N Yes
View Scenic View(s)
Roof Type Shingle
Total Parking Spaces 8
Garage Yes
Building
Lot Description Corner Lot, Wooded, Cleared
Foundation Concrete Perimeter
Sewer Private Sewer
Water Public
Read Less
Bought with Lisa Pazol • Century 21 MetroWest



