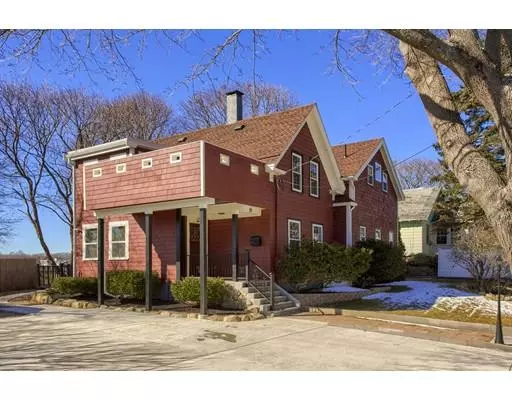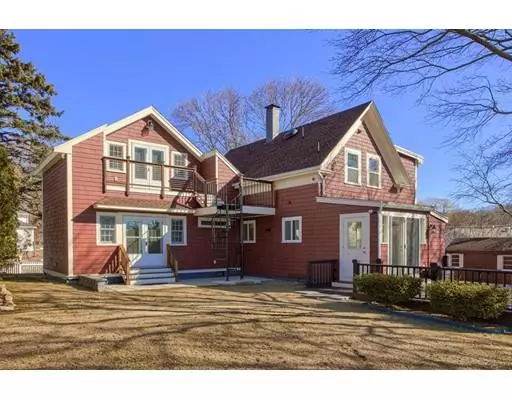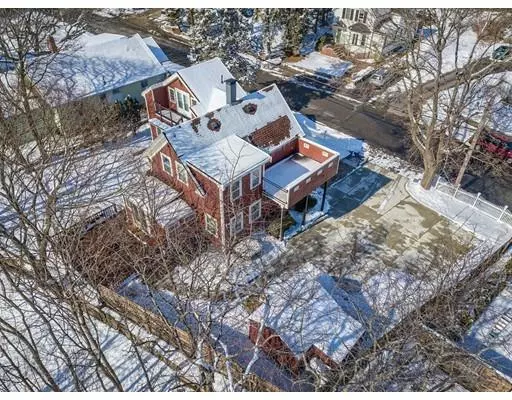For more information regarding the value of a property, please contact us for a free consultation.
29 Reynard Street Gloucester, MA 01930
Want to know what your home might be worth? Contact us for a FREE valuation!

Our team is ready to help you sell your home for the highest possible price ASAP
Key Details
Sold Price $657,900
Property Type Single Family Home
Sub Type Single Family Residence
Listing Status Sold
Purchase Type For Sale
Square Footage 2,163 sqft
Price per Sqft $304
MLS Listing ID 72461579
Sold Date 10/30/19
Style Colonial
Bedrooms 3
Full Baths 2
Half Baths 1
HOA Y/N false
Year Built 1900
Annual Tax Amount $4,938
Tax Year 2019
Lot Size 8,276 Sqft
Acres 0.19
Property Description
One of a kind 3-bedroom and 2.5 bath custom colonial with unobstructed views of Mill Pond and the marsh. This home has been tastefully designed to incorporate the outdoor living space with the fully renovated interior space. Enjoy the morning sun and tranquil life on one of the 3 decks to the rear of the property or lounge on the side roof deck for your pleasure. The interior design features a new kitchen with granite counters and stainless appliances as well as an island with a custom butcher block top. French doors lead to additional outdoor living space. The dining room opens to the kitchen and has custom cabinetry, wine bar and a wine cooler. The 1st floor master suite addition features custom closets, french doors leading to back yard space and a private master bath with a custom tile surround jetted tub and separate shower. 2 additional bedrooms on the 2nd level with full bath and bonus game room or additional family room above the master suite. Wine storage room in LL
Location
State MA
County Essex
Zoning R-10
Direction Rt 127 (Washington Street) to Reynard
Rooms
Basement Full, Crawl Space, Bulkhead, Unfinished
Primary Bedroom Level Main
Dining Room Closet/Cabinets - Custom Built, Flooring - Wood, Recessed Lighting, Remodeled, Wine Chiller, Lighting - Overhead
Kitchen Bathroom - Half, Closet/Cabinets - Custom Built, Flooring - Stone/Ceramic Tile, Flooring - Wood, Balcony / Deck, Pantry, Countertops - Stone/Granite/Solid, Countertops - Upgraded, French Doors, Kitchen Island, Cabinets - Upgraded, Cable Hookup, Deck - Exterior, Exterior Access, Recessed Lighting, Remodeled, Storage, Wine Chiller, Gas Stove
Interior
Interior Features Cathedral Ceiling(s), Recessed Lighting, Game Room, Internet Available - Broadband
Heating Steam, Oil, Ductless
Cooling 3 or More, Ductless
Flooring Wood, Vinyl, Carpet
Appliance Range, Dishwasher, Disposal, Microwave, Refrigerator, Washer, Dryer, Wine Refrigerator, Electric Water Heater, Plumbed For Ice Maker, Utility Connections for Gas Range, Utility Connections for Electric Dryer
Laundry Washer Hookup
Exterior
Exterior Feature Balcony / Deck, Balcony - Exterior, Rain Gutters, Storage, Professional Landscaping, Decorative Lighting, Lighting, Stone Wall
Fence Fenced/Enclosed, Fenced
Community Features Shopping, Park, Medical Facility, Public School
Utilities Available for Gas Range, for Electric Dryer, Washer Hookup, Icemaker Connection
Waterfront Description Beach Front, Unknown To Beach
View Y/N Yes
View Scenic View(s)
Roof Type Shingle
Total Parking Spaces 4
Garage No
Building
Lot Description Level
Foundation Block, Stone
Sewer Public Sewer
Water Public
Architectural Style Colonial
Schools
Elementary Schools Beeman
Middle Schools O'Maley
High Schools Gloucester Hs
Others
Senior Community false
Acceptable Financing Contract
Listing Terms Contract
Read Less
Bought with Ruth Pino • RE/MAX Advantage Real Estate



