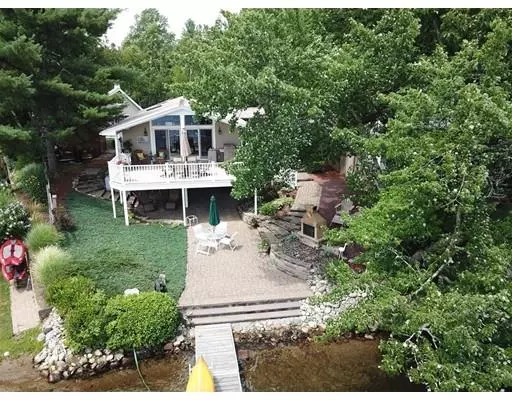For more information regarding the value of a property, please contact us for a free consultation.
39 Bates Point Road Webster, MA 01570
Want to know what your home might be worth? Contact us for a FREE valuation!

Our team is ready to help you sell your home for the highest possible price ASAP
Key Details
Sold Price $735,000
Property Type Single Family Home
Sub Type Single Family Residence
Listing Status Sold
Purchase Type For Sale
Square Footage 1,971 sqft
Price per Sqft $372
Subdivision Bates Point
MLS Listing ID 72461680
Sold Date 05/23/19
Style Ranch
Bedrooms 3
Full Baths 2
HOA Y/N false
Year Built 1960
Annual Tax Amount $8,264
Tax Year 2018
Lot Size 0.330 Acres
Acres 0.33
Property Description
WEBSTER LAKE! Panoramic Views of South Pond! Ideal Southern Expo! Amazing Sun! Park Like Grounds! Extensive Patio, Paver Walkways & Perennial Gardens w/Lighting! Complete Irrigation! 18X24 Composite Deck w/Vinyl Rails! 90' U-Shaped Dock! Beautiful Updated 8 Rm A/C'D Ranch Set on 14,549' Level Lot! Lake Facing Cathedral Ceiling Great Rm w/LP Gas Frplc w/Maple Hrdwd Flrs, Custom Granite Wet Bar w/Tiger Maple Cabinetry! Applianced Granite Kit w/Maple Cabs & Porcelain Tile! Din Rm w/Cathedrals, Skylight & Birch Flooring! 20' Master w/Cathedrals, Skylight, Ceiling Fans, 6.6X11.6 Walk-in Closet & Dble Closet! 2016 Bathroom w/Travertine Flr, Dble Granite Vanity, Custom Shower, Linen Closet & Cathedral w/Opening Skylight! Entry Foyer/Mud Rm w/Tile Flr, Slider to Lake & Door to Kit! Finished Walk-out Lower Level w/2 Bdrms, 1 Lake Facing! Open Liv Area w/Wet Bar & Refrigerator! Full Bath! Laundry Rm! Work Shop w/Storage! 26X32 Detached 2 Car Garage, Workbench Area & 2nd Flr Storage! Won't Last!
Location
State MA
County Worcester
Zoning LAKE 5
Direction Route 395 Exit 2 onto Route 16 to Lower Gore to Lakeside to Wakefield to Hall to Bates Point Road
Rooms
Family Room Closet, Flooring - Wall to Wall Carpet, Slider
Basement Full, Finished, Walk-Out Access, Interior Entry, Bulkhead, Concrete
Primary Bedroom Level First
Dining Room Skylight, Cathedral Ceiling(s), Flooring - Hardwood
Kitchen Flooring - Stone/Ceramic Tile, Pantry, Countertops - Stone/Granite/Solid, Cabinets - Upgraded
Interior
Interior Features Slider, Entrance Foyer
Heating Baseboard, Heat Pump, Oil, Electric
Cooling Wall Unit(s), Dual, Air Source Heat Pumps (ASHP)
Flooring Tile, Vinyl, Carpet, Hardwood, Flooring - Stone/Ceramic Tile
Fireplaces Number 1
Fireplaces Type Living Room
Appliance Range, Dishwasher, Microwave, Refrigerator, Washer, Dryer, Oil Water Heater, Tank Water Heaterless, Utility Connections for Electric Range, Utility Connections for Electric Dryer
Laundry Laundry Closet, Electric Dryer Hookup, Washer Hookup, In Basement
Exterior
Exterior Feature Rain Gutters, Storage, Professional Landscaping, Sprinkler System
Garage Spaces 2.0
Community Features Public Transportation, Shopping, Tennis Court(s), Walk/Jog Trails, Medical Facility, Laundromat, Highway Access, House of Worship, Marina, Private School, Public School
Utilities Available for Electric Range, for Electric Dryer, Washer Hookup
Waterfront Description Waterfront, Beach Front, Lake, Dock/Mooring, Direct Access, Lake/Pond, Direct Access, 0 to 1/10 Mile To Beach, Beach Ownership(Private)
View Y/N Yes
View Scenic View(s)
Roof Type Shingle
Total Parking Spaces 6
Garage Yes
Building
Lot Description Level
Foundation Concrete Perimeter
Sewer Public Sewer
Water Public
Architectural Style Ranch
Schools
Elementary Schools Park Avenue
Middle Schools Webster Middle
High Schools Bart/Bay Path
Others
Senior Community false
Read Less
Bought with Carol L. Ryniewicz • CR Premier Properties



