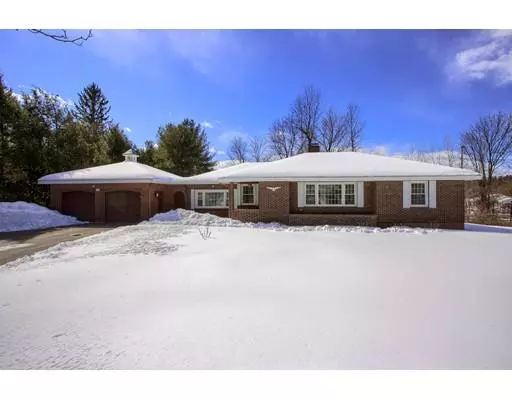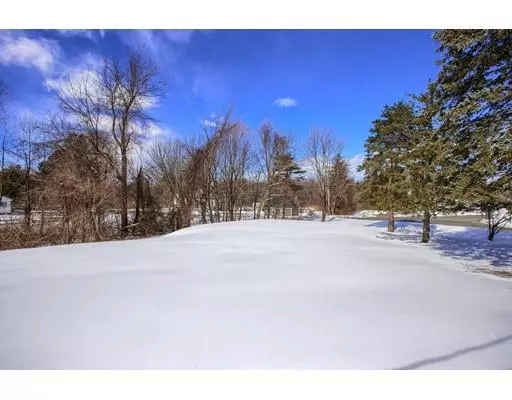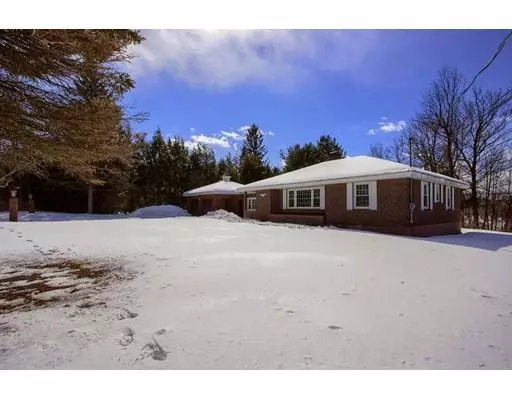For more information regarding the value of a property, please contact us for a free consultation.
389 Highland St Lunenburg, MA 01462
Want to know what your home might be worth? Contact us for a FREE valuation!

Our team is ready to help you sell your home for the highest possible price ASAP
Key Details
Sold Price $310,000
Property Type Single Family Home
Sub Type Single Family Residence
Listing Status Sold
Purchase Type For Sale
Square Footage 1,598 sqft
Price per Sqft $193
MLS Listing ID 72461861
Sold Date 04/24/19
Style Ranch
Bedrooms 2
Full Baths 1
Half Baths 1
HOA Y/N false
Year Built 1971
Annual Tax Amount $5,315
Tax Year 2018
Lot Size 0.920 Acres
Acres 0.92
Property Description
SPACIOUS & exceptionally cared for 2-bedroom, 1.5-bath Ranch w/ 2-car garage & CENTRAL A/C on nearly an acre of land in a great Lunenburg neighborhood is WAITING FOR YOU! With loads of layout options & hardwood floors in the main living area, this home features an expansive living room w/ picture window & fireplace, open concept dining area w/ built-in cabinet, a sun-filled skylight kitchen w/ marble flooring, a large yet cozy family room plus a separate den w/ slider to the back deck & yard. Down the hall are two generous bedrooms one w/ a cedar closet and a shared full-bath. Partially finished & heated basement offers a great bonus room w/ half-bath plus a separate workshop area & loads of space for storage. Enjoy a corner lot w/ a peaceful & flat backyard abutting a local garden/farm stand. BRAND NEW septic & well pump (2018), FHA, hot water tank & windows approx. 15 years old. Close to Lunenburg center & area amenities this home has much to offer!
Location
State MA
County Worcester
Zoning RES
Direction Chase to Northfield to Highland (corner of Northfield & Highland)
Rooms
Family Room Closet, Flooring - Hardwood
Basement Full, Partially Finished, Interior Entry, Sump Pump, Concrete
Primary Bedroom Level First
Dining Room Flooring - Hardwood
Kitchen Skylight, Flooring - Marble, Exterior Access
Interior
Interior Features Slider, Closet, Den, Bonus Room
Heating Forced Air, Oil
Cooling Central Air
Flooring Flooring - Hardwood, Flooring - Vinyl
Fireplaces Number 1
Fireplaces Type Living Room
Appliance Range, Dishwasher, Microwave, Refrigerator, Tank Water Heater
Laundry First Floor
Exterior
Exterior Feature Balcony / Deck, Rain Gutters
Garage Spaces 2.0
Community Features Golf, Public School, T-Station, University
Roof Type Shingle
Total Parking Spaces 5
Garage Yes
Building
Lot Description Corner Lot, Wooded
Foundation Block
Sewer Private Sewer
Water Private
Others
Senior Community false
Read Less
Bought with Jane Fortier • LAER Realty Partners



