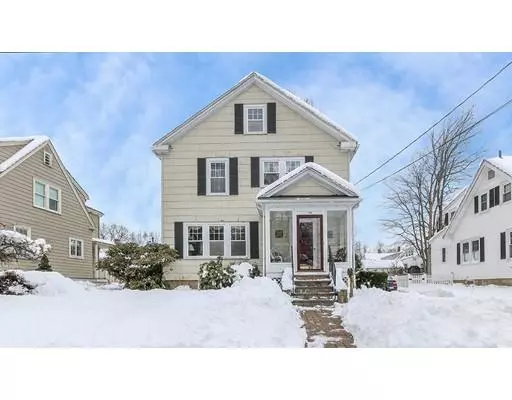For more information regarding the value of a property, please contact us for a free consultation.
118 Lincoln St Norwood, MA 02062
Want to know what your home might be worth? Contact us for a FREE valuation!

Our team is ready to help you sell your home for the highest possible price ASAP
Key Details
Sold Price $495,000
Property Type Single Family Home
Sub Type Single Family Residence
Listing Status Sold
Purchase Type For Sale
Square Footage 1,762 sqft
Price per Sqft $280
MLS Listing ID 72462020
Sold Date 05/17/19
Style Colonial
Bedrooms 3
Full Baths 1
Half Baths 1
Year Built 1926
Annual Tax Amount $4,771
Tax Year 2019
Lot Size 6,098 Sqft
Acres 0.14
Property Description
Gorgeous 1926 Colonial 3 bed, 1.5 bath home in move-in condition. The welcoming foyer is charming with beautiful hardwood floors throughout the entire home. The large living room features a brick wood burning fireplace surrounded by a stunning wood mantel and wood built-ins. The living room leads into the bright mudroom area with sliders leading the the oversized deck. The country kitchen includes updated appliances, plenty of counter space and a breakfast bar. The second floor has a lovely 12.5' landing at the top of the stairs and leads to 3 large bedrooms and a full bath including a clawfoot tub & stall shower. Continue up to the cozy, wood-paneled finished 3rd level which can be used as a 4th bedroom, playroom and/or office. The woodwork is stunning and features a skylight. The roof updated 2010.This home is conveniently located to Norwood Center which includes great restaurants, shopping, a bowling alley, easy access to highways and so much more. First OH Sunday 3/10 12-1:30.
Location
State MA
County Norfolk
Zoning RES
Direction Winter Street to Hawthorne Street to Lincoln Street
Rooms
Basement Full
Primary Bedroom Level Second
Dining Room Flooring - Hardwood
Kitchen Flooring - Hardwood, Breakfast Bar / Nook
Interior
Interior Features Closet, Entrance Foyer, Play Room, Home Office
Heating Steam, Oil
Cooling None
Flooring Hardwood, Flooring - Hardwood, Flooring - Wall to Wall Carpet
Fireplaces Number 1
Fireplaces Type Living Room
Appliance Range, Dishwasher, Refrigerator, Range Hood, Utility Connections for Gas Range
Exterior
Garage Spaces 1.0
Community Features Public Transportation, Shopping, Park, Medical Facility, Highway Access, House of Worship, Public School
Utilities Available for Gas Range
Total Parking Spaces 2
Garage Yes
Building
Foundation Concrete Perimeter
Sewer Public Sewer
Water Public
Schools
Middle Schools Norwood Ms
High Schools Norwood Hs
Others
Acceptable Financing Contract
Listing Terms Contract
Read Less
Bought with Elaine Patterson • Coldwell Banker Residential Brokerage - Westwood



