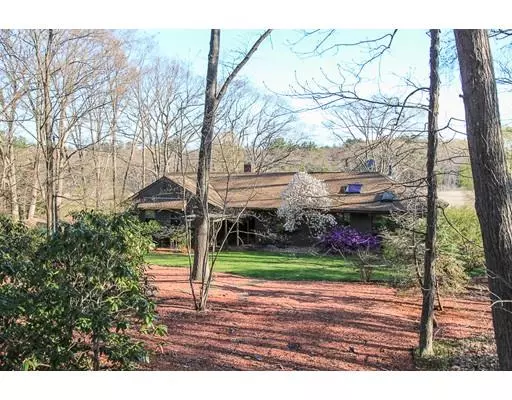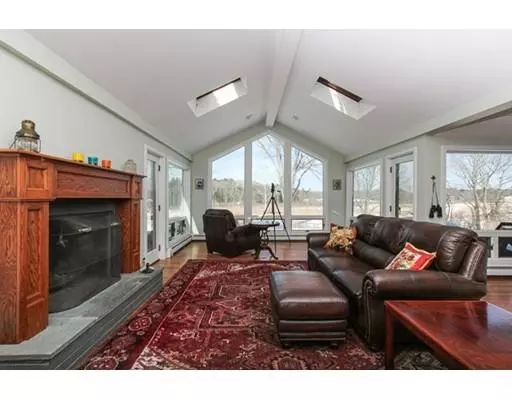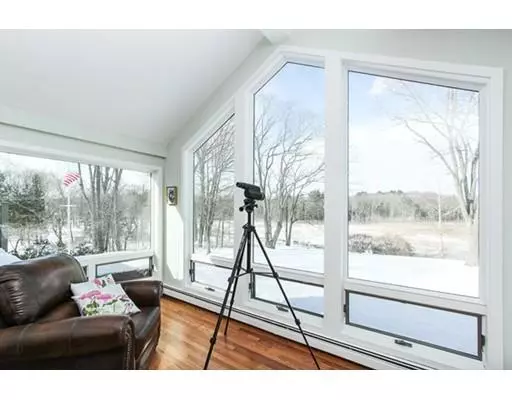For more information regarding the value of a property, please contact us for a free consultation.
140 Bridge Street Hamilton, MA 01982
Want to know what your home might be worth? Contact us for a FREE valuation!

Our team is ready to help you sell your home for the highest possible price ASAP
Key Details
Sold Price $807,000
Property Type Single Family Home
Sub Type Single Family Residence
Listing Status Sold
Purchase Type For Sale
Square Footage 2,561 sqft
Price per Sqft $315
MLS Listing ID 72462216
Sold Date 06/27/19
Style Ranch
Bedrooms 3
Full Baths 3
HOA Y/N false
Year Built 1986
Annual Tax Amount $11,781
Tax Year 2019
Lot Size 1.140 Acres
Acres 1.14
Property Description
Enjoy breathtaking marsh and Miles River views. Surrounded by nature, be entertained by the ever changing scenery year round. Ranch style home with two finished rooms on the lower level. The location and setting influences the design of the house with most rooms facing the marsh, multiple entries onto the decks, large dramatic windows, skylights, and vaulted ceilings. The rooms are generous and open. The living room has a wood burning fireplace and is connected to a second seating area and library. The kitchen with granite counters has ample space for dining and is open to the family room with a wood burning Vermont Castings® stove. A private master bedroom has access to the deck, hot tub, and outdoor shower. Floors have just been refinished and there's an attached two car garage. Located moments from the commuter rail, shopping, restaurants and many North Shore recreational venues, including Crane Beach (just about 8 miles away). Showings start at the OH on 3/10/19 11-1.
Location
State MA
County Essex
Area Miles River
Zoning R1A
Direction Route 1A to Bridge
Rooms
Family Room Wood / Coal / Pellet Stove, Cathedral Ceiling(s), Ceiling Fan(s), Flooring - Wall to Wall Carpet, Open Floorplan
Basement Full, Partially Finished, Walk-Out Access, Interior Entry, Garage Access
Primary Bedroom Level First
Dining Room Flooring - Hardwood, Window(s) - Bay/Bow/Box, Recessed Lighting
Kitchen Skylight, Cathedral Ceiling(s), Flooring - Hardwood, Dining Area, Pantry, Countertops - Stone/Granite/Solid, Kitchen Island, Exterior Access, Open Floorplan, Stainless Steel Appliances, Gas Stove
Interior
Interior Features Closet, Wet bar, Recessed Lighting, Entrance Foyer, Library, Bonus Room, Home Office, Wet Bar
Heating Baseboard, Oil
Cooling Window Unit(s)
Flooring Tile, Carpet, Hardwood, Flooring - Stone/Ceramic Tile, Flooring - Hardwood, Flooring - Wall to Wall Carpet
Fireplaces Number 1
Fireplaces Type Living Room
Appliance Range, Dishwasher, Refrigerator, Wine Refrigerator, Water Heater(Separate Booster), Utility Connections for Gas Range, Utility Connections for Electric Dryer
Laundry Recessed Lighting, Walk-in Storage, In Basement, Washer Hookup
Exterior
Exterior Feature Rain Gutters, Storage, Outdoor Shower
Garage Spaces 2.0
Community Features Public Transportation, Shopping, Pool, Tennis Court(s), Park, Walk/Jog Trails, Stable(s), Golf, Medical Facility, Bike Path, Conservation Area, Private School, Public School, T-Station, University
Utilities Available for Gas Range, for Electric Dryer, Washer Hookup
Waterfront Description Beach Front, Lake/Pond, Ocean, Beach Ownership(Public)
View Y/N Yes
View Scenic View(s)
Roof Type Shingle
Total Parking Spaces 6
Garage Yes
Building
Lot Description Marsh, Sloped
Foundation Concrete Perimeter, Irregular
Sewer Private Sewer
Water Public
Architectural Style Ranch
Schools
Middle Schools Miles River
High Schools Hwrhs
Others
Senior Community false
Read Less
Bought with John Farrell • Coldwell Banker Residential Brokerage - Beverly



