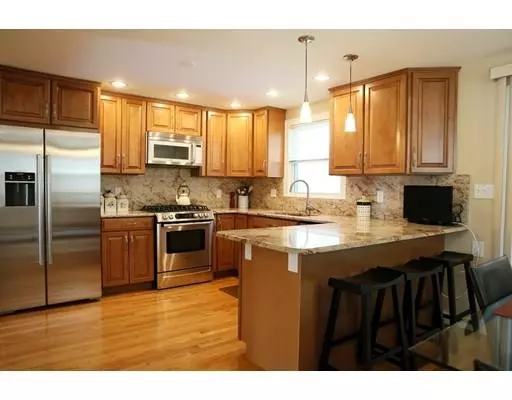For more information regarding the value of a property, please contact us for a free consultation.
14 Exeter Dr Woburn, MA 01801
Want to know what your home might be worth? Contact us for a FREE valuation!

Our team is ready to help you sell your home for the highest possible price ASAP
Key Details
Sold Price $670,000
Property Type Single Family Home
Sub Type Single Family Residence
Listing Status Sold
Purchase Type For Sale
Square Footage 1,800 sqft
Price per Sqft $372
Subdivision Lexington Line-West Side
MLS Listing ID 72462252
Sold Date 05/29/19
Bedrooms 3
Full Baths 2
Year Built 1966
Annual Tax Amount $4,587
Tax Year 2019
Lot Size 0.340 Acres
Acres 0.34
Property Description
Welcome home to this stunning 2010 renovation located in desirable West Side cul-de-sac just over the Lexington line on a large level lot! The open concept sun-filled main floor features hardwood floors, living room with bay window, gourmet kitchen with granite counter tops and BOSCH SS appliances, dining room area with sliding doors leading to deck and private back yard that's perfect for entertaining, 3 bedrooms all with custom closet systems, and marble bath with custom window treatment. The lower level great room offers great versatility as a family room/playroom with 3/4 bath, media center, home office, tremendous storage, pantry, mudroom/laundry room with BOSCH front load washer/dryer, walk-in cedar closet with custom closet system & additional access to the yard. All this plus central air, new hot water heater (2019), and attached garage. Excellent location near highways, MBTA, shops, schools & more! Absolutely turnkey!
Location
State MA
County Middlesex
Area Shaker Glen
Zoning R-1
Direction Middlesex Turnpike => Lowell Street => Lexington Street => Exeter Drive
Rooms
Family Room Closet/Cabinets - Custom Built, Flooring - Laminate, Cable Hookup, Exterior Access, High Speed Internet Hookup, Remodeled
Primary Bedroom Level First
Dining Room Flooring - Hardwood, Balcony / Deck, Exterior Access, Open Floorplan, Remodeled, Slider
Kitchen Flooring - Hardwood, Dining Area, Countertops - Stone/Granite/Solid, Deck - Exterior, Exterior Access, Recessed Lighting, Remodeled, Peninsula
Interior
Interior Features Recessed Lighting, Closet/Cabinets - Custom Built, Pantry, Home Office, Mud Room, Internet Available - Broadband, High Speed Internet
Heating Baseboard, Natural Gas, ENERGY STAR Qualified Equipment
Cooling Central Air, ENERGY STAR Qualified Equipment
Flooring Tile, Hardwood, Wood Laminate, Flooring - Laminate, Flooring - Stone/Ceramic Tile
Fireplaces Number 1
Fireplaces Type Family Room
Appliance Disposal, Microwave, ENERGY STAR Qualified Refrigerator, ENERGY STAR Qualified Dryer, ENERGY STAR Qualified Dishwasher, ENERGY STAR Qualified Washer, Water Softener, Range - ENERGY STAR, Tank Water Heaterless, Water Heater, Utility Connections for Gas Range, Utility Connections for Electric Oven, Utility Connections for Electric Dryer
Laundry Closet/Cabinets - Custom Built, Flooring - Stone/Ceramic Tile, Electric Dryer Hookup, Remodeled, Washer Hookup, In Basement
Exterior
Garage Spaces 1.0
Community Features Public Transportation, Shopping, Park, Golf, Laundromat, Bike Path, Highway Access, Public School
Utilities Available for Gas Range, for Electric Oven, for Electric Dryer, Washer Hookup
Roof Type Shingle
Total Parking Spaces 6
Garage Yes
Building
Lot Description Cul-De-Sac, Level
Foundation Concrete Perimeter
Sewer Public Sewer
Water Public
Others
Senior Community false
Read Less
Bought with Karina Krikorian • Karina T. Krikorian



