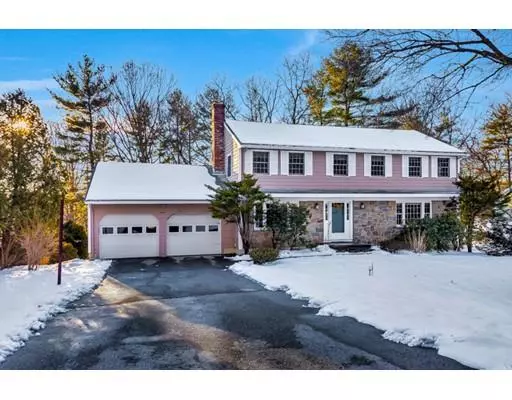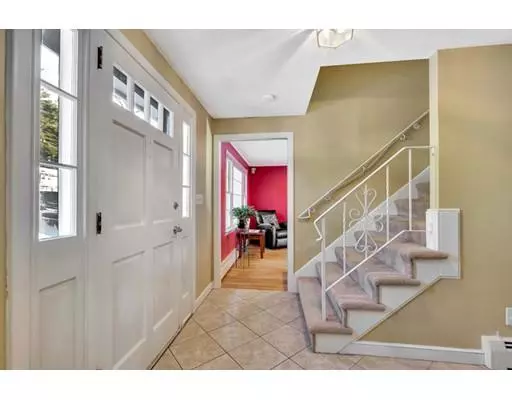For more information regarding the value of a property, please contact us for a free consultation.
11 Bridle Path Circle Framingham, MA 01701
Want to know what your home might be worth? Contact us for a FREE valuation!

Our team is ready to help you sell your home for the highest possible price ASAP
Key Details
Sold Price $550,000
Property Type Single Family Home
Sub Type Single Family Residence
Listing Status Sold
Purchase Type For Sale
Square Footage 2,938 sqft
Price per Sqft $187
Subdivision Pheasant Hill
MLS Listing ID 72462834
Sold Date 04/25/19
Style Garrison
Bedrooms 4
Full Baths 2
Half Baths 1
HOA Y/N false
Year Built 1975
Annual Tax Amount $7,033
Tax Year 2019
Lot Size 0.460 Acres
Acres 0.46
Property Description
Lovely 4 bedroom, 2.5 bath Garrison Colonial in desirable Pheasant Hill. Beautifully updated kitchen open to dinning area and large family room. Sliders to large deck, running length of house and connecting to living room. Surrounding sound system in living room and dining room, perfect open floor plan for entertaining. Nice size master bedroom suite with updated bathroom and walk-in closet; Other 3 spacious bedrooms and another full bathroom complete the second floor. Finished walkout basement leads to flat level yard. 650 Sf finished basement with separate heating zone.
Location
State MA
County Middlesex
Area Nobscot
Zoning R4
Direction Rt30 (Pleasant st)-Fox Hill-Tally Ho-Ledgewood--Bridle Path or Rt30--Waveney-Ledgewood-Bridle Path
Rooms
Family Room Flooring - Wood, Deck - Exterior
Basement Partial, Finished, Walk-Out Access, Interior Entry, Concrete
Primary Bedroom Level Second
Dining Room Flooring - Hardwood, Deck - Exterior
Kitchen Flooring - Hardwood, Window(s) - Bay/Bow/Box, Dining Area, Balcony / Deck
Interior
Interior Features Wired for Sound
Heating Central, Natural Gas
Cooling Central Air
Flooring Wood, Carpet
Fireplaces Number 1
Appliance Range, Dishwasher, Disposal, Refrigerator, Washer, Dryer, Gas Water Heater
Laundry First Floor
Exterior
Exterior Feature Rain Gutters
Garage Spaces 2.0
Community Features Private School, Public School, University
Roof Type Shingle
Total Parking Spaces 4
Garage Yes
Building
Lot Description Level
Foundation Concrete Perimeter
Sewer Public Sewer
Water Public
Schools
High Schools Framingham High
Read Less
Bought with Janet Monahan • Compass



