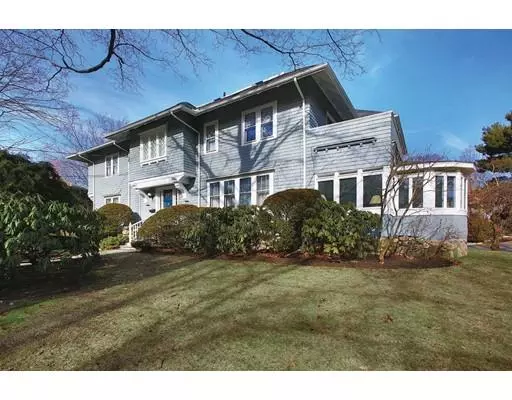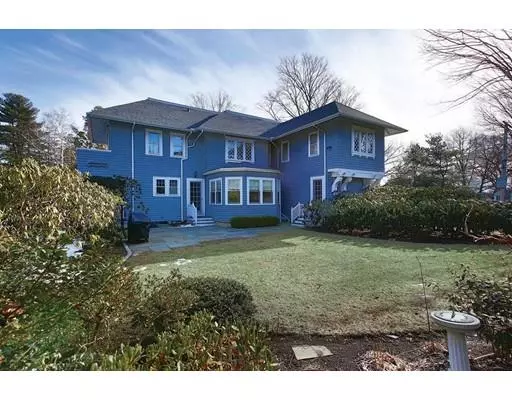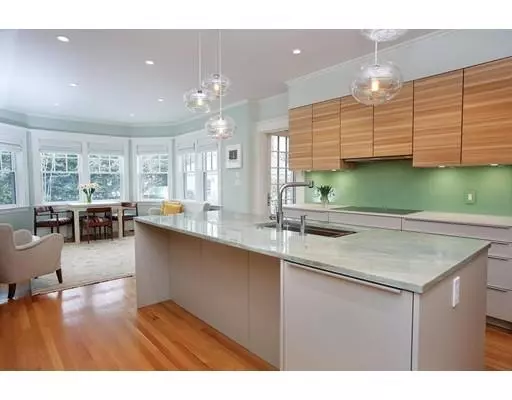For more information regarding the value of a property, please contact us for a free consultation.
81 Waban Ave Newton, MA 02468
Want to know what your home might be worth? Contact us for a FREE valuation!

Our team is ready to help you sell your home for the highest possible price ASAP
Key Details
Sold Price $2,610,000
Property Type Single Family Home
Sub Type Single Family Residence
Listing Status Sold
Purchase Type For Sale
Square Footage 3,962 sqft
Price per Sqft $658
Subdivision Angier School
MLS Listing ID 72464592
Sold Date 05/22/19
Style Shingle
Bedrooms 5
Full Baths 4
Half Baths 1
HOA Y/N false
Year Built 1912
Annual Tax Amount $20,714
Tax Year 2019
Lot Size 0.470 Acres
Acres 0.47
Property Description
This is it! Stunning classically designed 1912 Shingle-style residence on one of Waban's premiere streets, minutes to the Waban Square. Beautifully updated and expanded by its current owners with meticulous attention to detail. Outstanding original details blend with modern appointments to create the ideal blend of comfort and formality. The Poggenpolh kitchen is appointed with quartz countertop, Miele induction cook-top, oven and steam oven, Sub-Zero refrigerator, radiant heated flooring plus a large galley pantry, eating area, and family sitting area. Gorgeous formal living room with a wood-burning fireplace and French doors to a three-season porch, an exquisite dining room with fireplace, and a family room complete the main level. There are five spacious bedrooms, four with bathrooms including a spectacular master bath. The finished lower level is perfect for exercise & game room. Fantastic commuter location minutes to the "T", Angier School, Boston and Logan Airport
Location
State MA
County Middlesex
Area Waban
Zoning SR2
Direction Corner of Nehoiden
Rooms
Family Room Closet/Cabinets - Custom Built, Flooring - Hardwood, Exterior Access
Basement Full, Partially Finished
Primary Bedroom Level Second
Dining Room Flooring - Hardwood
Kitchen Flooring - Hardwood, Window(s) - Bay/Bow/Box, Dining Area, Pantry, Countertops - Stone/Granite/Solid, Countertops - Upgraded, Kitchen Island, Breakfast Bar / Nook, Cabinets - Upgraded, Cable Hookup, Exterior Access, Open Floorplan, Recessed Lighting, Remodeled, Second Dishwasher, Storage, Wine Chiller, Lighting - Pendant, Lighting - Overhead, Archway
Interior
Interior Features Bathroom - Half, Closet/Cabinets - Custom Built, Pantry, Countertops - Stone/Granite/Solid, Recessed Lighting, Sun Room, Mud Room, Exercise Room, Game Room
Heating Baseboard, Hot Water, Radiant, Natural Gas
Cooling Central Air
Flooring Tile, Marble, Hardwood, Flooring - Stone/Ceramic Tile, Flooring - Wall to Wall Carpet
Fireplaces Number 3
Fireplaces Type Dining Room, Living Room, Bedroom
Appliance Oven, Dishwasher, Disposal, Countertop Range, Refrigerator, Range Hood, Wine Cooler, Gas Water Heater, Plumbed For Ice Maker, Utility Connections for Electric Range, Utility Connections for Electric Oven
Laundry Dryer Hookup - Electric, Washer Hookup, First Floor
Exterior
Exterior Feature Professional Landscaping, Sprinkler System
Garage Spaces 2.0
Community Features Public Transportation, Shopping, Pool, Tennis Court(s), Park, Golf, Medical Facility, Highway Access, House of Worship, Public School, T-Station
Utilities Available for Electric Range, for Electric Oven, Icemaker Connection, Generator Connection
Roof Type Shingle
Total Parking Spaces 4
Garage Yes
Building
Lot Description Corner Lot
Foundation Stone
Sewer Public Sewer
Water Public
Architectural Style Shingle
Schools
Elementary Schools Angier
Middle Schools Brown
High Schools South
Others
Senior Community false
Read Less
Bought with Gore Lietzke Group • William Raveis R.E. & Home Services



