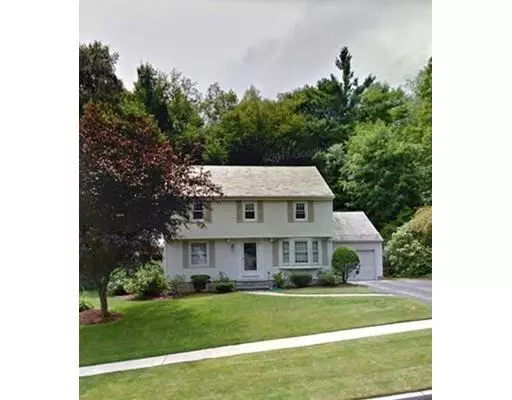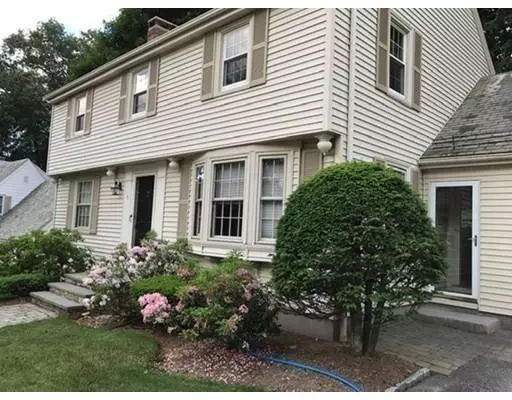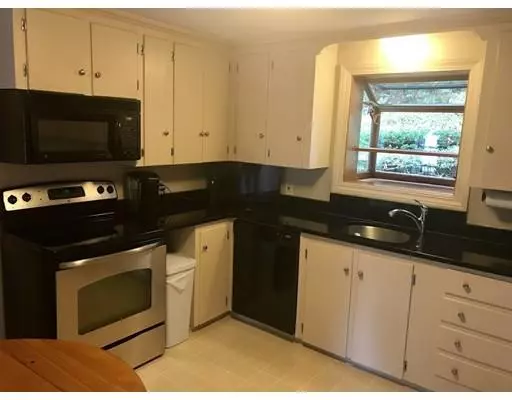For more information regarding the value of a property, please contact us for a free consultation.
5 Chiltern Hill Dr Worcester, MA 01602
Want to know what your home might be worth? Contact us for a FREE valuation!

Our team is ready to help you sell your home for the highest possible price ASAP
Key Details
Sold Price $360,000
Property Type Single Family Home
Sub Type Single Family Residence
Listing Status Sold
Purchase Type For Sale
Square Footage 1,700 sqft
Price per Sqft $211
Subdivision Salisbury - Flagg St
MLS Listing ID 72464652
Sold Date 06/21/19
Style Colonial
Bedrooms 3
Full Baths 1
Half Baths 1
Year Built 1941
Annual Tax Amount $4,852
Tax Year 2018
Lot Size 0.320 Acres
Acres 0.32
Property Description
RARE opportunity! Nicely nestled in the very desirable Salisbury/Flagg St area awaits this beautiful, charming and classic home. Owners have maintained this property to perfection! Kitchen boasts black granite counters and large bay box window overlooking the colorful backyard with mature trees, bushes and stone fireplace. Gleaming hardwoods throughout the rest of the 1st floor, built ins and large window in the dining room. Enjoy a fire in the front to back living room or some quiet time in the lovely 3 season porch. Cozy den provides privacy for small TV room, office or playroom. Three good size bedrooms/closets upstairs. Master includes custom walk in closet. Large attic space for storage off 2nd bedroom. Additional space and another fireplace in partial finished basement. Heated attached garage. Young furnace and brand new oil tank. Flagg Street School district. In the city, yet tucked away in a well established neighborhood. This home is a MUST SEE!
Location
State MA
County Worcester
Area Assumption College
Zoning RS-10
Direction Salisbury St. to Flagg, right onto Chiltern Hill Drive.
Rooms
Family Room Flooring - Hardwood, Cable Hookup
Basement Full, Partially Finished
Primary Bedroom Level Second
Dining Room Flooring - Hardwood, Window(s) - Bay/Bow/Box
Kitchen Bathroom - Half, Flooring - Vinyl, Window(s) - Bay/Bow/Box, Countertops - Stone/Granite/Solid
Interior
Interior Features Sun Room
Heating Steam, Oil
Cooling Window Unit(s)
Flooring Hardwood, Flooring - Stone/Ceramic Tile
Fireplaces Number 2
Fireplaces Type Living Room
Appliance Range, Dishwasher, Refrigerator, Washer, Dryer, Electric Water Heater
Laundry Exterior Access, In Basement
Exterior
Exterior Feature Professional Landscaping, Garden, Stone Wall
Garage Spaces 1.0
Community Features Public Transportation, Shopping, Tennis Court(s), Park, Walk/Jog Trails, Golf, Medical Facility, Laundromat, Highway Access, House of Worship, Private School, Public School, T-Station, University
Roof Type Slate
Total Parking Spaces 5
Garage Yes
Building
Foundation Concrete Perimeter
Sewer Public Sewer
Water Public
Schools
Elementary Schools Flagg St School
Middle Schools Forest Grove
High Schools Doherty
Read Less
Bought with Alice Romeo • RE/MAX Executive Realty



