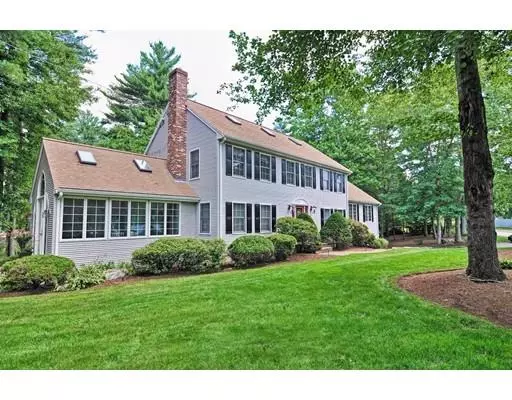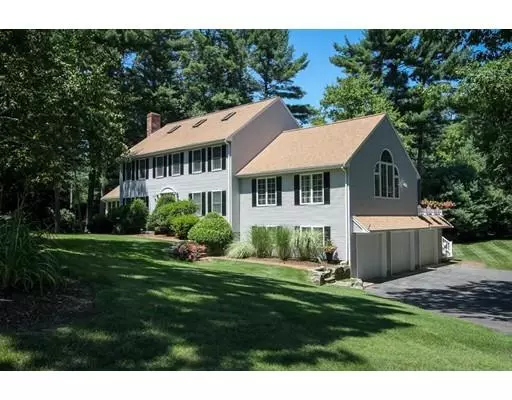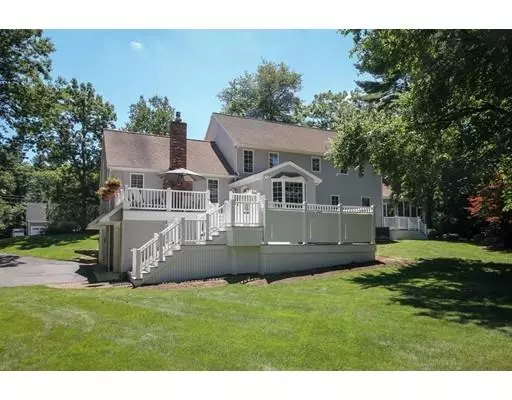For more information regarding the value of a property, please contact us for a free consultation.
73 Hewitt Dr Raynham, MA 02767
Want to know what your home might be worth? Contact us for a FREE valuation!

Our team is ready to help you sell your home for the highest possible price ASAP
Key Details
Sold Price $580,000
Property Type Single Family Home
Sub Type Single Family Residence
Listing Status Sold
Purchase Type For Sale
Square Footage 4,474 sqft
Price per Sqft $129
MLS Listing ID 72464858
Sold Date 10/31/19
Style Colonial
Bedrooms 4
Full Baths 2
Half Baths 1
Year Built 1989
Annual Tax Amount $8,586
Tax Year 2019
Lot Size 0.810 Acres
Acres 0.81
Property Description
Back on market due to buyer financing! Live life to the fullest in this showstopping 4 BR 2.5 BA colonial that boasts close to 4,000 sq ft of living space. The lovely sunlit entryway with curved stair flows into the formal dining room and the cozy family room with fireplace. The airy and open eat in kitchen with gas cooking and breakfast bar is perfect for entertaining as it opens to the large two-level deck with sizable jacuzzi. From there, take a few steps down to the great back yard that is ideal for family, pets & gatherings. Revel in family time or game time in the expansive, sunsplashed great room with gas fireplace. The glorious, heated sunroom is a splendid spot for lunch no matter what the season. Master bedroom with walk-in closet & en suite bath with jetted tub. Spacious three car garage, 2nd floor laundry & finished 3rd level are additional perks. Oversized 2-level outbuilding with electric, heat, water and custom cabinetry. Move right in and make this beauty yours today!
Location
State MA
County Bristol
Zoning Res
Direction 495 to Rte 138 S, Left on Center St, Left on 104, Left on Hewitt Dr
Rooms
Family Room Flooring - Wall to Wall Carpet, Cable Hookup
Basement Full, Partially Finished
Primary Bedroom Level Second
Dining Room Flooring - Hardwood
Kitchen Flooring - Stone/Ceramic Tile, Breakfast Bar / Nook, Gas Stove
Interior
Interior Features Ceiling Fan(s), Slider, Closet, Cable Hookup, Sun Room, Office, Central Vacuum
Heating Forced Air, Oil
Cooling Central Air
Flooring Tile, Carpet, Hardwood, Flooring - Stone/Ceramic Tile, Flooring - Hardwood
Fireplaces Number 1
Fireplaces Type Family Room, Living Room
Appliance Oil Water Heater, Utility Connections for Gas Range
Laundry Second Floor
Exterior
Exterior Feature Storage, Professional Landscaping, Sprinkler System
Garage Spaces 3.0
Community Features Shopping, Pool, Tennis Court(s), Stable(s), Medical Facility, Laundromat, Highway Access, House of Worship, Public School
Utilities Available for Gas Range
Roof Type Shingle
Total Parking Spaces 6
Garage Yes
Building
Lot Description Wooded, Level
Foundation Concrete Perimeter
Sewer Private Sewer
Water Public
Architectural Style Colonial
Read Less
Bought with Carole Harrington • Keller Williams Elite



