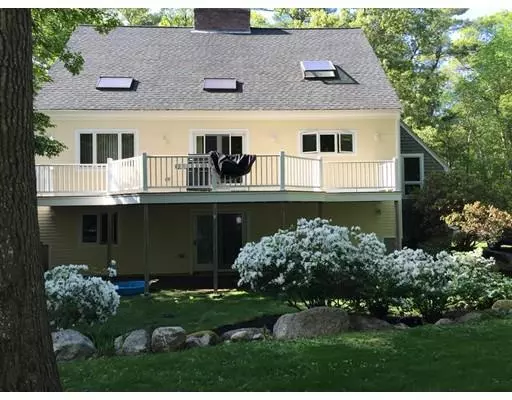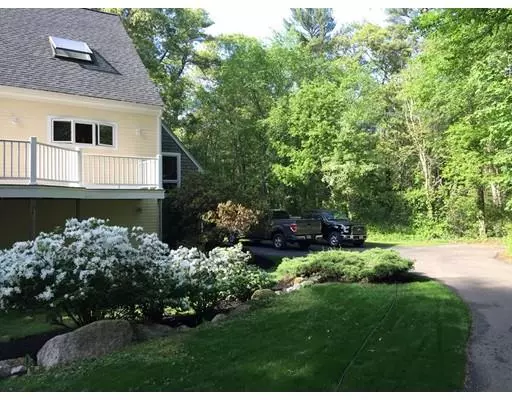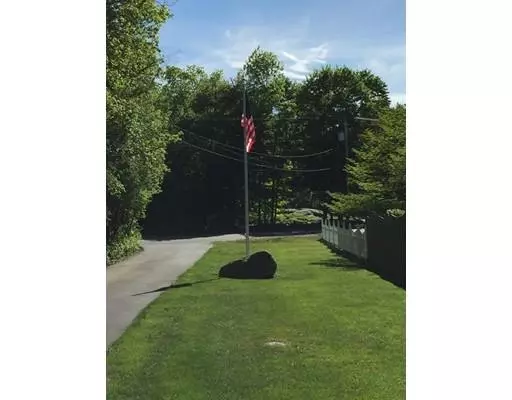For more information regarding the value of a property, please contact us for a free consultation.
499 Randolph St Abington, MA 02351
Want to know what your home might be worth? Contact us for a FREE valuation!

Our team is ready to help you sell your home for the highest possible price ASAP
Key Details
Sold Price $502,500
Property Type Single Family Home
Sub Type Single Family Residence
Listing Status Sold
Purchase Type For Sale
Square Footage 2,520 sqft
Price per Sqft $199
MLS Listing ID 72464957
Sold Date 06/21/19
Style Contemporary
Bedrooms 3
Full Baths 3
Year Built 1983
Annual Tax Amount $6,928
Tax Year 2019
Lot Size 1.910 Acres
Acres 1.91
Property Description
Welcome home to this contemporary cape with soaring ceilings and beautiful exposed beams! This spacious home is set back on amongst a wooded setting for peace and privacy on a 1.9 acre lot. The walkout lower level features multiple living area options, full bath, office, utility and storage area. The main level features an open concept with kitchen, dining, and living areas, vaulted ceilings and balcony. Step out onto one of the decks to enjoy the outdoors. Master bedroom with private balcony and full bath complete this level of the home. The upper level includes 2 additional bedrooms and a full bathroom, plus a loft area. Rustic details including exposed brick chimney that spans all 3 levels of the home, exposed beams, and wood details at every turn.
Location
State MA
County Plymouth
Zoning R30
Direction Route 18 to Route 139
Rooms
Family Room Flooring - Laminate, Slider
Basement Full, Finished, Interior Entry
Primary Bedroom Level Main
Kitchen Skylight, Beamed Ceilings, Flooring - Wood, Dining Area, Balcony / Deck, Breakfast Bar / Nook, Country Kitchen, Deck - Exterior, Open Floorplan, Slider
Interior
Heating Baseboard, Oil
Cooling None
Flooring Wood, Tile, Laminate, Flooring - Wall to Wall Carpet
Fireplaces Number 1
Appliance Range, Dishwasher, Electric Water Heater, Utility Connections for Electric Range, Utility Connections for Electric Oven, Utility Connections for Electric Dryer
Laundry Electric Dryer Hookup, Washer Hookup
Exterior
Exterior Feature Balcony, Rain Gutters, Storage
Community Features Public Transportation, Shopping, Park, Golf, Medical Facility, Private School, Public School
Utilities Available for Electric Range, for Electric Oven, for Electric Dryer, Washer Hookup
Roof Type Shingle
Total Parking Spaces 6
Garage No
Building
Lot Description Wooded
Foundation Concrete Perimeter
Sewer Private Sewer
Water Public
Architectural Style Contemporary
Read Less
Bought with Petrina Floody • Keller Williams Realty Boston South West



