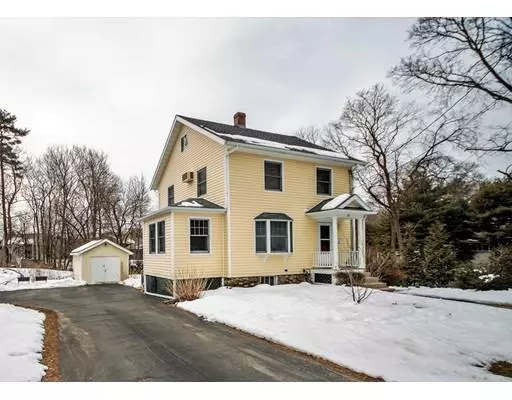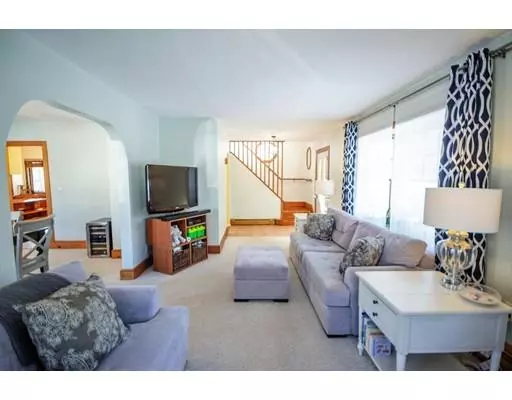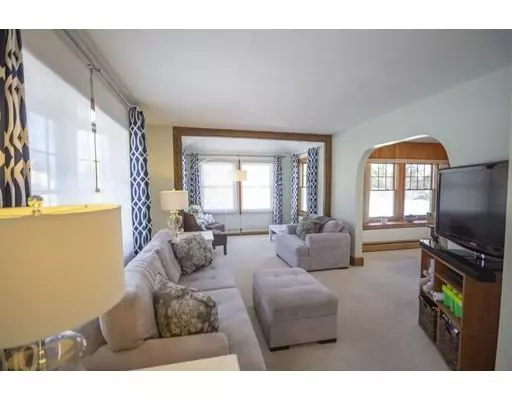For more information regarding the value of a property, please contact us for a free consultation.
28 Wilson St Norwood, MA 02062
Want to know what your home might be worth? Contact us for a FREE valuation!

Our team is ready to help you sell your home for the highest possible price ASAP
Key Details
Sold Price $459,900
Property Type Single Family Home
Sub Type Single Family Residence
Listing Status Sold
Purchase Type For Sale
Square Footage 1,494 sqft
Price per Sqft $307
MLS Listing ID 72465206
Sold Date 07/25/19
Style Colonial
Bedrooms 3
Full Baths 1
Half Baths 1
HOA Y/N false
Year Built 1920
Annual Tax Amount $4,611
Tax Year 2019
Lot Size 9,583 Sqft
Acres 0.22
Property Description
Experience the warmth and charm throughout this impeccable well maintained updated colonial. It features wonderful open floor plan with spacious living room, opening to formal dining room with large bay window. (HARDWOOD under carpets) bright sunny eat in kitchen w/refaced cabinets, eye catching copper back splash, and exterior door to large deck. Heated sun room and half bath complete this floor. 2nd floor has a large master bedroom, two additional bedrooms and fabulous updated bathroom w/radiant heated floor. Walk up attic for future expansion. Walk out basement. High ceilings. So many updates have been done to this home in the last 10 years...new roof, updated 200 amp electric, mostly all replacement windows, siding, over sized deck, Mitsubishi split system on 1st floor. **Gas cooking**1 car garage with new electric. Plenty of parking, large level back yard. Great corner lot in fabulous location, Commuters dream..walk to train. (Franklin line) near bus line,stores & baseball field
Location
State MA
County Norfolk
Zoning res
Direction Walpole St to Wilson St
Rooms
Basement Full, Walk-Out Access, Interior Entry
Primary Bedroom Level Second
Dining Room Flooring - Hardwood, Flooring - Wall to Wall Carpet, Window(s) - Bay/Bow/Box
Kitchen Flooring - Stone/Ceramic Tile, Dining Area, Exterior Access, Remodeled, Gas Stove
Interior
Interior Features Open Floorplan, Sun Room
Heating Baseboard, Steam, Oil
Cooling Central Air, Ductless
Flooring Carpet, Hardwood, Flooring - Wall to Wall Carpet
Appliance Range, Dishwasher, Disposal, Refrigerator, Oil Water Heater, Utility Connections for Gas Range
Exterior
Exterior Feature Storage
Garage Spaces 1.0
Fence Fenced
Community Features Public Transportation, Shopping, Pool, Medical Facility, House of Worship, Private School, Public School, T-Station, University
Utilities Available for Gas Range
Roof Type Shingle
Total Parking Spaces 4
Garage Yes
Building
Lot Description Corner Lot, Cleared, Level
Foundation Stone
Sewer Public Sewer
Water Public
Schools
Elementary Schools Cleveland
Middle Schools Coakley
High Schools Norwood High
Others
Senior Community false
Read Less
Bought with Anne Fahy • Coldwell Banker Residential Brokerage - Dedham



