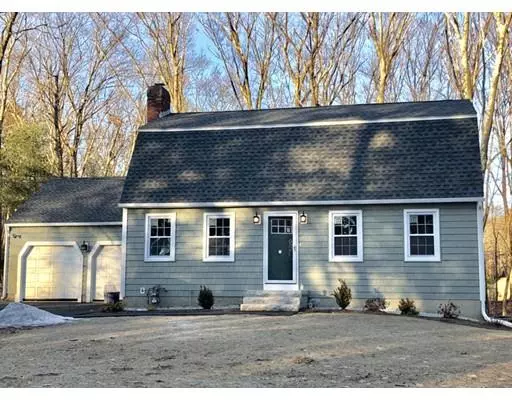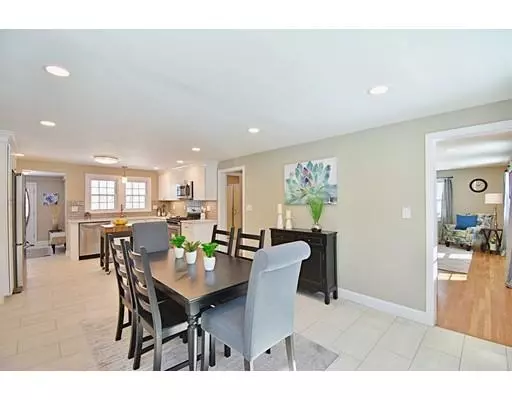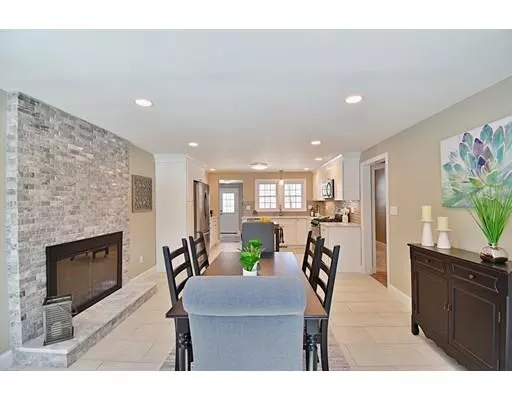For more information regarding the value of a property, please contact us for a free consultation.
24 Hitchin Post Chelmsford, MA 01824
Want to know what your home might be worth? Contact us for a FREE valuation!

Our team is ready to help you sell your home for the highest possible price ASAP
Key Details
Sold Price $635,000
Property Type Single Family Home
Sub Type Single Family Residence
Listing Status Sold
Purchase Type For Sale
Square Footage 2,400 sqft
Price per Sqft $264
MLS Listing ID 72465226
Sold Date 04/30/19
Style Gambrel /Dutch
Bedrooms 5
Full Baths 2
Year Built 1963
Annual Tax Amount $7,180
Tax Year 2019
Lot Size 1.000 Acres
Acres 1.0
Property Description
This beautifully remodeled home boasts new - windows, vinyl siding, roof, garage doors, front granite steps and updated plumbing and electrical. Be prepared to be amazed with the many upgrades including newly finished hardwood floors, tiling, doors, baseboard & trim, lighting fixtures, programable light switches, and fresh paint throughout. The first floor kitchen is designed to impress with the beautifully tiled fireplace, granite counter tops and stainless steel appliances, this open concept is perfect for entertaining friends and family. The First floor also offers a spacious mudroom, living room, a full bath, and a bedroom that can also be used as an office or play room. The second floor has 4 bedrooms and a beautiful bath with double vanity and a tub with a tiled surround. Nestled on the newly landscaped yard in the well sought after Hitchin Post neighborhood where people are often out walking and give a friendly wave and smile. Come see all this fabulous home has to offer!
Location
State MA
County Middlesex
Zoning RES
Direction Old Westford Rd to Hitchin Post Rd
Rooms
Basement Full
Primary Bedroom Level Second
Dining Room Flooring - Stone/Ceramic Tile, Open Floorplan, Remodeled
Kitchen Flooring - Stone/Ceramic Tile, Dining Area, Countertops - Stone/Granite/Solid, Countertops - Upgraded, Cabinets - Upgraded, Recessed Lighting, Remodeled, Stainless Steel Appliances, Lighting - Pendant, Lighting - Overhead
Interior
Interior Features Closet, Mud Room
Heating Central, Forced Air, Natural Gas
Cooling Central Air
Flooring Tile, Hardwood, Flooring - Stone/Ceramic Tile
Fireplaces Number 1
Fireplaces Type Dining Room, Kitchen
Appliance Range, Microwave, Refrigerator, Gas Water Heater, Tank Water Heater, Plumbed For Ice Maker, Utility Connections for Gas Range
Laundry Electric Dryer Hookup, Washer Hookup, In Basement
Exterior
Exterior Feature Rain Gutters
Garage Spaces 2.0
Community Features Shopping, Park, Highway Access, Public School
Utilities Available for Gas Range, Washer Hookup, Icemaker Connection
Roof Type Shingle
Total Parking Spaces 6
Garage Yes
Building
Lot Description Wooded
Foundation Concrete Perimeter
Sewer Public Sewer
Water Public
Architectural Style Gambrel /Dutch
Schools
Elementary Schools Byam
Middle Schools Parker
High Schools Chelmsford High
Others
Senior Community false
Read Less
Bought with Kathleen Trahan • Keller Williams Realty-Merrimack



