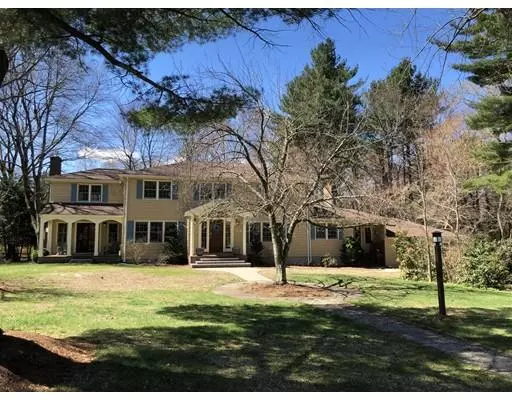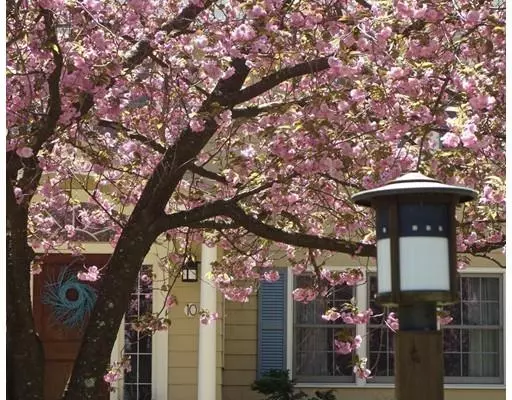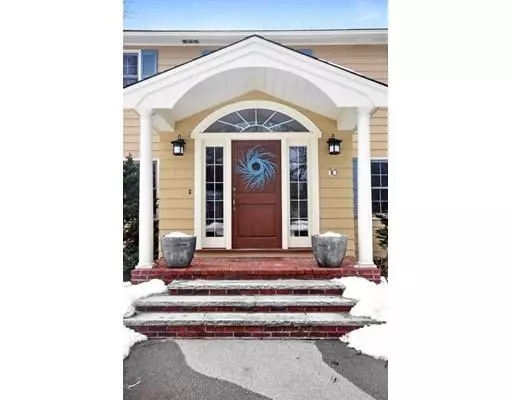For more information regarding the value of a property, please contact us for a free consultation.
10 Samuel Parlin Dr Acton, MA 01720
Want to know what your home might be worth? Contact us for a FREE valuation!

Our team is ready to help you sell your home for the highest possible price ASAP
Key Details
Sold Price $765,000
Property Type Single Family Home
Sub Type Single Family Residence
Listing Status Sold
Purchase Type For Sale
Square Footage 3,530 sqft
Price per Sqft $216
Subdivision Acton Center
MLS Listing ID 72466632
Sold Date 06/10/19
Style Colonial
Bedrooms 4
Full Baths 2
Half Baths 1
HOA Y/N false
Year Built 1969
Annual Tax Amount $16,902
Tax Year 2019
Lot Size 1.020 Acres
Acres 1.02
Property Description
Located in one of Acton's Centers premier neighborhoods, this home boasts solid construction with great bones! The one acre lot with stonewalls & mature plantings is the backdrop for this stately home. Newer roof & updated baths are a few of the latest upgrades to this special home! New septic system to be installed prior to closing. If you need space ,this is the home for you. A grand living room with gas fireplace ,French doors to a charming front porch is perfect for entertaining! Formal dining room with crown molding & wainscoting. Full sized family room with fireplace is extended by a deck, three season porch & two mudrooms! Great eat in kitchen with newer SS appliances ,built in desk, hutch, fold out pantry, & great work space. Fantastic master bedroom suite includes a balcony overlooking the backyard.Sitting room & updated master bath. Three good sized bedrooms & updated bath complete the 2nd floor. Finished basement with exercise room. Move in & make this your dream home !
Location
State MA
County Middlesex
Zoning RES
Direction Route 27 to Newtown Rd to Hammond to 10 Samuel Parlin Drive
Rooms
Family Room Skylight, Beamed Ceilings, Flooring - Wood, Balcony / Deck, French Doors
Basement Full, Partially Finished, Interior Entry, Sump Pump, Concrete
Primary Bedroom Level Second
Dining Room Flooring - Wood, Chair Rail, Wainscoting, Crown Molding
Kitchen Closet/Cabinets - Custom Built, Flooring - Stone/Ceramic Tile, Pantry, Countertops - Stone/Granite/Solid, Recessed Lighting, Stainless Steel Appliances, Gas Stove, Peninsula
Interior
Interior Features Closet, Ceiling - Cathedral, Ceiling Fan(s), Sitting Room, Foyer, Play Room, Exercise Room, Sun Room, Home Office, Internet Available - Unknown
Heating Baseboard, Floor Furnace, Natural Gas
Cooling Central Air
Flooring Tile, Carpet, Hardwood, Flooring - Wood, Flooring - Stone/Ceramic Tile, Flooring - Wall to Wall Carpet
Fireplaces Number 2
Fireplaces Type Family Room, Living Room
Appliance Range, Dishwasher, Microwave, ENERGY STAR Qualified Refrigerator, Gas Water Heater, Tank Water Heater, Utility Connections for Gas Range
Laundry Flooring - Stone/Ceramic Tile, First Floor, Washer Hookup
Exterior
Exterior Feature Balcony / Deck, Rain Gutters, Storage, Professional Landscaping, Garden, Stone Wall
Garage Spaces 2.0
Fence Invisible
Community Features Shopping, Tennis Court(s), Park, Walk/Jog Trails, Stable(s), Golf, Medical Facility, Bike Path, Conservation Area, Highway Access, House of Worship, Public School, T-Station
Utilities Available for Gas Range, Washer Hookup
Waterfront Description Beach Front, Lake/Pond, Walk to, 1 to 2 Mile To Beach, Beach Ownership(Public)
Roof Type Shingle
Total Parking Spaces 6
Garage Yes
Building
Lot Description Cul-De-Sac, Wooded, Cleared, Level
Foundation Concrete Perimeter
Sewer Private Sewer
Water Public
Schools
Elementary Schools Choice Of 6
Middle Schools Rjgrey-7-8
High Schools Abrhs 9-12
Others
Senior Community false
Acceptable Financing Contract
Listing Terms Contract
Read Less
Bought with Kathleen Walsh • Foster-Healey Real Estate



