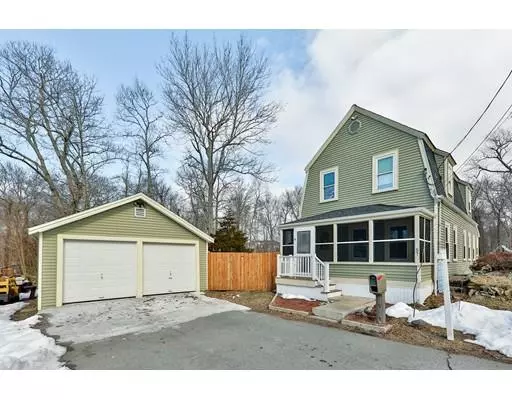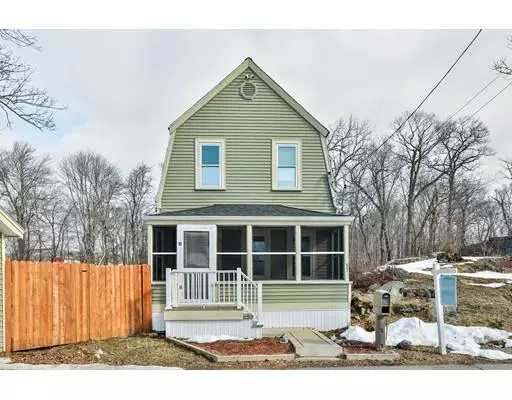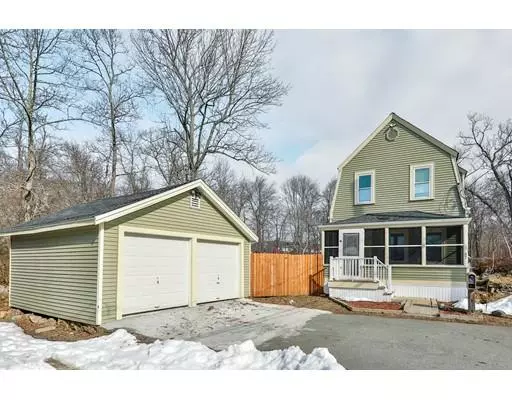For more information regarding the value of a property, please contact us for a free consultation.
57 Block St Abington, MA 02351
Want to know what your home might be worth? Contact us for a FREE valuation!

Our team is ready to help you sell your home for the highest possible price ASAP
Key Details
Sold Price $366,000
Property Type Single Family Home
Sub Type Single Family Residence
Listing Status Sold
Purchase Type For Sale
Square Footage 1,680 sqft
Price per Sqft $217
MLS Listing ID 72467219
Sold Date 04/29/19
Style Colonial
Bedrooms 3
Full Baths 1
Half Baths 1
Year Built 1880
Annual Tax Amount $5,220
Tax Year 2019
Lot Size 0.320 Acres
Acres 0.32
Property Description
Looking for a single family colonial style home w/ 3 beds, 1.5 baths, and a 2 car detached garage? Don't look any further! 1st floor has high ceilings, w/ open living and dining room and eat in kitchen. The kitchen was updated a few years ago w/ wood cabinets, solide counter tops, ceramic back splash and stainless steel appliances. There is a 1/2 bath on the 1st floor with washer dryer hook ups. 2nd floor has 3 bedrooms and a full bath. Newly installed hardwood floors and new windows. Front & back porches w/a deck overlooking a huge fenced in yard w/ a storage shed. Maintenance free exterior w/ vinyl siding and a newer roof. Updated electric and plumbing. Close to route 18 and 3 min drive to MBTA Commuter Rail/T Station. This home won't last. 1st showing at open house March 24, from 12PM-2PM
Location
State MA
County Plymouth
Zoning ukn
Direction Rockland Street to Block Street
Rooms
Basement Partial, Interior Entry, Sump Pump, Dirt Floor, Unfinished
Primary Bedroom Level Second
Dining Room Flooring - Hardwood
Kitchen Flooring - Vinyl, Dining Area, Balcony - Exterior, Countertops - Stone/Granite/Solid, Countertops - Upgraded, Open Floorplan, Remodeled
Interior
Heating Baseboard, Oil
Cooling None
Flooring Hardwood
Appliance Range, Dishwasher, Refrigerator, Utility Connections for Electric Range, Utility Connections for Electric Dryer
Exterior
Exterior Feature Storage, Other
Garage Spaces 2.0
Community Features Shopping, Tennis Court(s), Golf, Medical Facility, Laundromat, Public School, T-Station
Utilities Available for Electric Range, for Electric Dryer
Roof Type Shingle
Total Parking Spaces 4
Garage Yes
Building
Lot Description Level
Foundation Stone
Sewer Public Sewer
Water Public
Architectural Style Colonial
Schools
Elementary Schools Beaver Brook
Middle Schools Abington
High Schools Abington
Others
Acceptable Financing Contract
Listing Terms Contract
Read Less
Bought with Donaldson Vilme • Encore Realty



