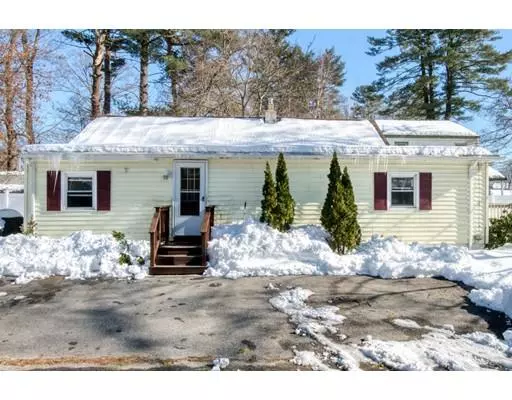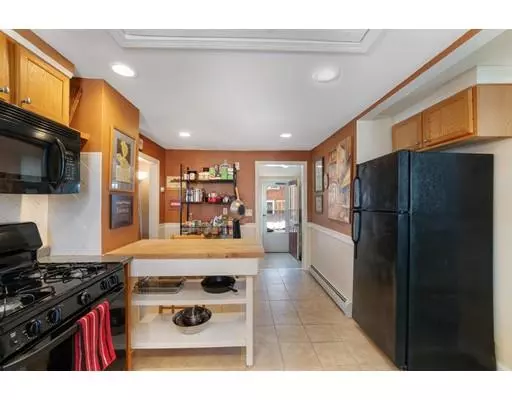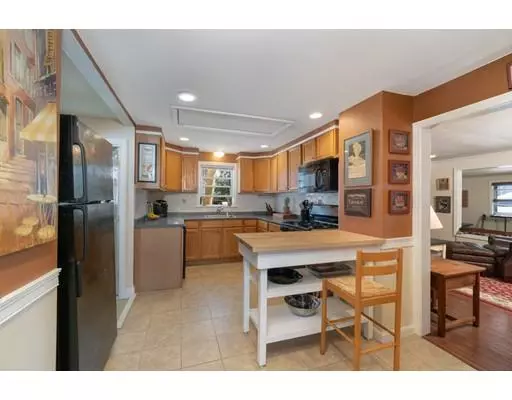For more information regarding the value of a property, please contact us for a free consultation.
12 Sunset Rd Norton, MA 02766
Want to know what your home might be worth? Contact us for a FREE valuation!

Our team is ready to help you sell your home for the highest possible price ASAP
Key Details
Sold Price $288,500
Property Type Single Family Home
Sub Type Single Family Residence
Listing Status Sold
Purchase Type For Sale
Square Footage 1,008 sqft
Price per Sqft $286
MLS Listing ID 72468356
Sold Date 05/31/19
Style Bungalow
Bedrooms 3
Full Baths 1
Year Built 1945
Annual Tax Amount $3,455
Tax Year 2019
Lot Size 5,227 Sqft
Acres 0.12
Property Description
Spring is here and your beautiful move in ready home is ready for you and calling your name!! This absolute gem features an open concept floor plan, new updates such as brand new fencing around the property, plenty of room to host family and friends for the holidays or enjoy the Norton reservoir across the street. This property is conveniently located minutes away from Rt.495 and is a commuters dream. If you're looking to downsize or looking for your first home this is the perfect property for you! The Layout MAXIMIZES the sqftage and you never have to worry about running out of storage space in your large basement which features a french drain system to give you piece of mind in your new home. Don't miss out on this one it will not last.
Location
State MA
County Bristol
Zoning R60
Direction Evergreen to Sunset
Rooms
Family Room Flooring - Laminate, Window(s) - Picture, Cable Hookup, Exterior Access, High Speed Internet Hookup, Open Floorplan, Remodeled, Sunken
Basement Partially Finished
Primary Bedroom Level Main
Kitchen Flooring - Stone/Ceramic Tile, Window(s) - Picture, Kitchen Island, Attic Access, Breakfast Bar / Nook, Exterior Access, High Speed Internet Hookup, Open Floorplan, Recessed Lighting, Peninsula
Interior
Interior Features Internet Available - Unknown
Heating Baseboard, Natural Gas
Cooling Window Unit(s)
Flooring Tile, Vinyl, Carpet, Laminate
Appliance Range, Dishwasher, Disposal, Microwave, Refrigerator, Utility Connections for Gas Range, Utility Connections for Gas Oven
Laundry In Basement, Washer Hookup
Exterior
Exterior Feature Rain Gutters, Garden
Fence Fenced
Community Features Shopping, Park, Walk/Jog Trails, Golf, Highway Access, Public School
Utilities Available for Gas Range, for Gas Oven, Washer Hookup
Waterfront Description Beach Front, Beach Access, Lake/Pond, Direct Access, 0 to 1/10 Mile To Beach, Beach Ownership(Public)
Roof Type Shingle
Total Parking Spaces 4
Garage No
Building
Lot Description Corner Lot, Level
Foundation Block
Sewer Public Sewer
Water Public
Others
Acceptable Financing Contract
Listing Terms Contract
Read Less
Bought with Margaret Gorman • Keller Williams Elite
GET MORE INFORMATION




