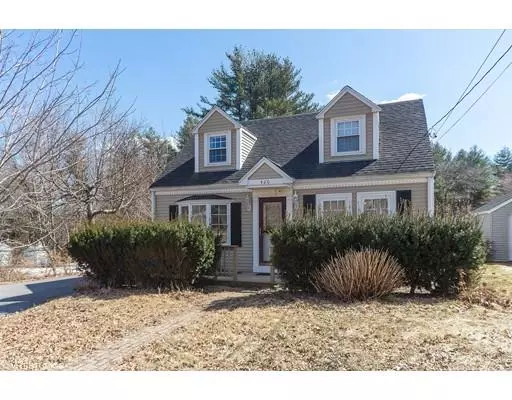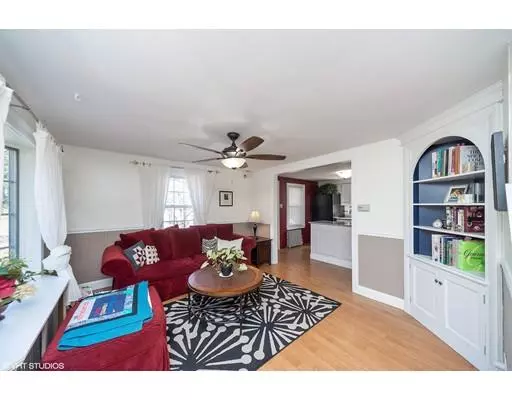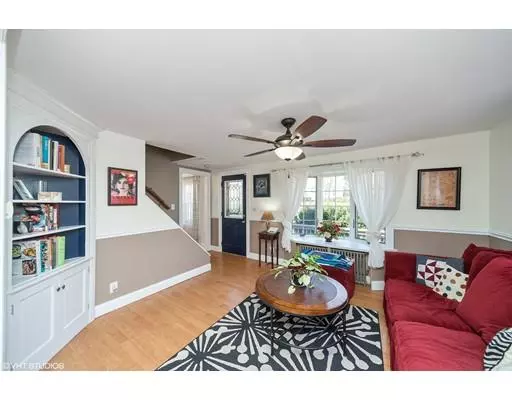For more information regarding the value of a property, please contact us for a free consultation.
420 W Union St East Bridgewater, MA 02333
Want to know what your home might be worth? Contact us for a FREE valuation!

Our team is ready to help you sell your home for the highest possible price ASAP
Key Details
Sold Price $349,000
Property Type Single Family Home
Sub Type Single Family Residence
Listing Status Sold
Purchase Type For Sale
Square Footage 1,678 sqft
Price per Sqft $207
MLS Listing ID 72468953
Sold Date 05/17/19
Style Cape
Bedrooms 3
Full Baths 2
Year Built 1945
Annual Tax Amount $5,440
Tax Year 2019
Lot Size 0.300 Acres
Acres 0.3
Property Description
Book the moving truck – you have found your new home! Fully remodeled in 2010, this cape style home has all the features and quality of a new home. 2nd floor addition (2010) boasts 3 bedrooms plus 2nd full bath. An open floor plan kitchen/living room combination is perfect for entertaining guests; filled with stainless steel appliances & beautiful granite counter-tops. Down the hall is a formal dining room & den. There is an enormous private partially fenced back yard with a new over size shed. The basement features electric baseboard heat, a laundry room and a spacious finished bonus room with endless opportunities!. Additional updates to the house include Gas Boiler, Electric HW Heater in 2014 & New bulk Head door. Insulated vinyl windows & vinyl siding make for easy care exterior maintenance. Cozy steam heat on 1st and 2nd floor. Energy efficient w/ low utility costs. New Driveway 2012.
Location
State MA
County Plymouth
Zoning 100
Direction Route 18 to West Union St or use Mapquest
Rooms
Family Room Flooring - Hardwood
Basement Full, Finished
Primary Bedroom Level Second
Dining Room Flooring - Laminate
Kitchen Flooring - Laminate, Stainless Steel Appliances
Interior
Interior Features Recessed Lighting, Play Room, Office
Heating Electric Baseboard, Steam, Natural Gas
Cooling Window Unit(s)
Flooring Tile, Carpet, Laminate, Hardwood, Flooring - Wall to Wall Carpet
Appliance Range, Dishwasher, Refrigerator, Electric Water Heater, Utility Connections for Gas Range, Utility Connections for Electric Dryer
Laundry Washer Hookup
Exterior
Exterior Feature Rain Gutters
Fence Fenced/Enclosed
Community Features Shopping, Highway Access, Public School
Utilities Available for Gas Range, for Electric Dryer, Washer Hookup
Roof Type Shingle
Total Parking Spaces 4
Garage No
Building
Lot Description Gentle Sloping, Sloped
Foundation Concrete Perimeter
Sewer Private Sewer
Water Public
Read Less
Bought with Brian Fenstermaker • Keller Williams Realty
GET MORE INFORMATION




