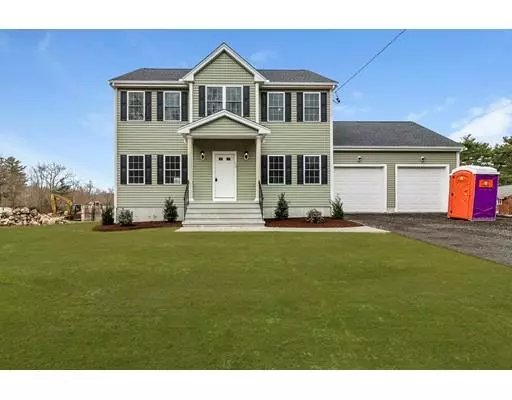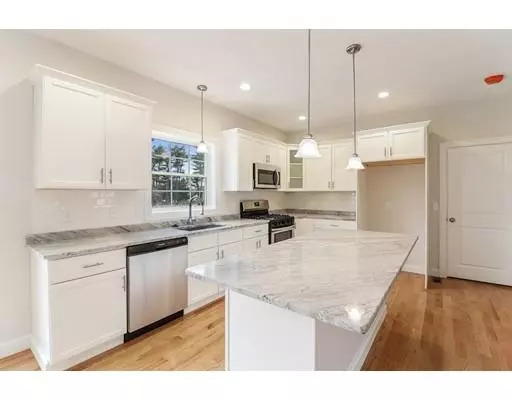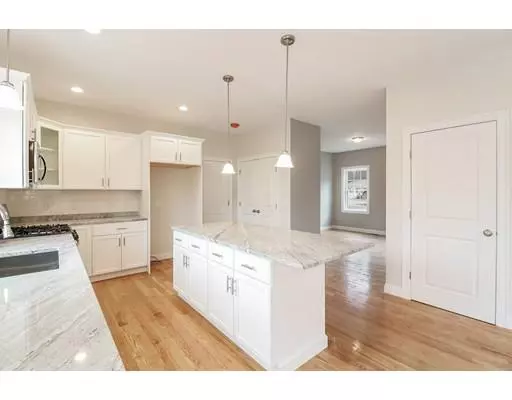For more information regarding the value of a property, please contact us for a free consultation.
114 Linwood Street Abington, MA 02351
Want to know what your home might be worth? Contact us for a FREE valuation!

Our team is ready to help you sell your home for the highest possible price ASAP
Key Details
Sold Price $520,000
Property Type Single Family Home
Sub Type Single Family Residence
Listing Status Sold
Purchase Type For Sale
Square Footage 1,944 sqft
Price per Sqft $267
MLS Listing ID 72469505
Sold Date 08/28/19
Style Colonial
Bedrooms 3
Full Baths 2
Half Baths 1
Year Built 2019
Tax Year 2019
Lot Size 0.750 Acres
Acres 0.75
Property Description
FIRST CLASS LIVING. That is what you have in this new Colonial style home.9' first floor ceilings . Open floor plan . Stainless Steel appliances. Granite counter tops. Center island .Formal dining room & Living room. Gas fireplace family room off kitchen. Master bedroom suite with private bath and 2 walk in closet's. 2nd floor washer / dryer hookup's. Oak hardwoods through first floor and second floor hallway. Detailed interior trim. Wainscoting. Gas cooking / heat. 2 heating systems /2 AC systems. Full basement. Level yard .2 - car garage .Natural gas has been brought into house . All the extra's are there. Just put your furniture where you want it !!
Location
State MA
County Plymouth
Zoning Res
Direction Rockland St to Linwood St / Groveland St to Linwood St / Mill St to Linwood St
Rooms
Family Room Flooring - Hardwood, Open Floorplan
Basement Full, Interior Entry, Bulkhead, Sump Pump, Concrete, Unfinished
Primary Bedroom Level Second
Dining Room Flooring - Hardwood, Chair Rail, Open Floorplan
Kitchen Bathroom - Half, Flooring - Hardwood, Balcony / Deck, Countertops - Stone/Granite/Solid, Open Floorplan, Recessed Lighting
Interior
Heating Forced Air, Natural Gas
Cooling Central Air
Flooring Tile, Carpet, Hardwood
Fireplaces Number 1
Fireplaces Type Family Room
Appliance Range, Dishwasher, Disposal, Microwave, Utility Connections for Gas Range, Utility Connections for Gas Oven
Exterior
Garage Spaces 2.0
Community Features Shopping, Park, Medical Facility, House of Worship, Public School, T-Station
Utilities Available for Gas Range, for Gas Oven
Roof Type Shingle
Total Parking Spaces 4
Garage Yes
Building
Foundation Concrete Perimeter
Sewer Public Sewer
Water Public
Architectural Style Colonial
Schools
Elementary Schools Brook/Woodsdal
Middle Schools Ams
High Schools Ahs
Read Less
Bought with The Ciavattieri Group • Keller Williams Realty



