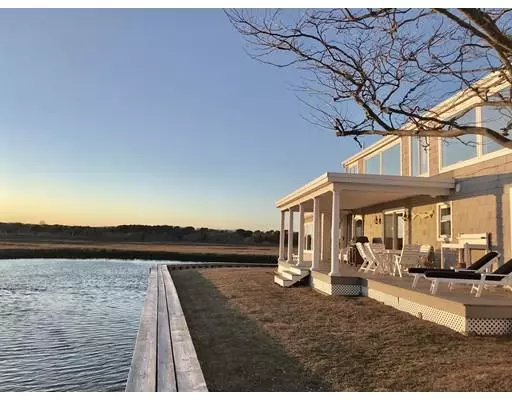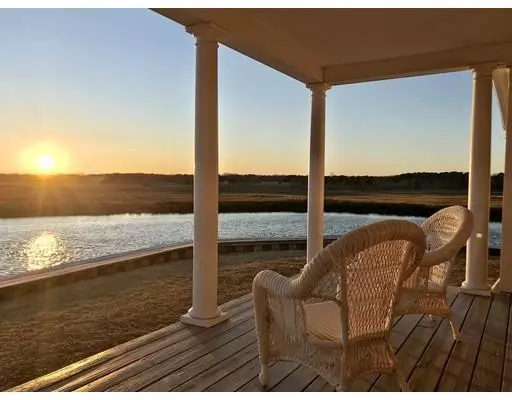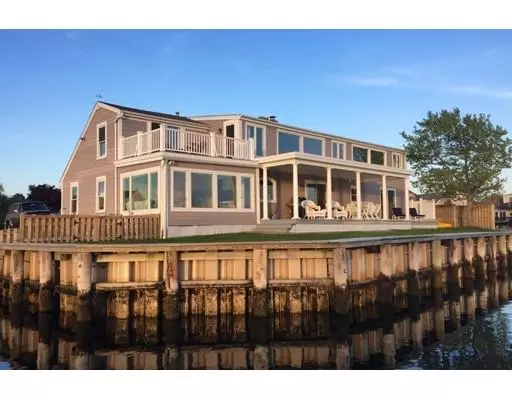For more information regarding the value of a property, please contact us for a free consultation.
16 Swordfish Drive Yarmouth, MA 02664
Want to know what your home might be worth? Contact us for a FREE valuation!

Our team is ready to help you sell your home for the highest possible price ASAP
Key Details
Sold Price $1,525,000
Property Type Single Family Home
Sub Type Single Family Residence
Listing Status Sold
Purchase Type For Sale
Square Footage 2,777 sqft
Price per Sqft $549
Subdivision Gateway Isles
MLS Listing ID 72469619
Sold Date 05/21/19
Style Cape
Bedrooms 3
Full Baths 3
HOA Fees $8/ann
HOA Y/N true
Year Built 1970
Annual Tax Amount $9,219
Tax Year 2019
Lot Size 9,583 Sqft
Acres 0.22
Property Description
Have you been dreaming of waking up to breathtaking water views, taking your boat with friends & family out to Nantucket Sound within minutes from your own deep water dock, coming back from a day at the beach only a short distance away, to enjoy the most stunning sunsets from the comfort of your own deck? This turnkey 3 bedroom, 3 bath Cape is one of the most unique properties in the exclusive community of Gateway Isles and it deserves your attention. As you walk from room to room, you look out the window to see only water & nature at its best. Special features include spectacular views from nearly every room, extensive recreational storage boat shed along 40' deep water dock, cathedral ceilings, skylight, opulent master suite offering spectacular views, a private bath, walk-in cedar closet, a living room and an office with a 14x12 foot balcony overlooking Parkers River, expansive marshland, Nantucket Sound and much more you must see. It's all here. Are you ready to live your dream?
Location
State MA
County Barnstable
Area South Yarmouth
Zoning RES
Direction Rt.28 to Seaview Ave. to right on Gateway left on Pawkannawkut to right on Swordfish
Rooms
Basement Crawl Space, Bulkhead
Primary Bedroom Level Second
Dining Room Flooring - Stone/Ceramic Tile
Kitchen Closet/Cabinets - Custom Built, Flooring - Stone/Ceramic Tile, Pantry, Countertops - Stone/Granite/Solid, Kitchen Island, Breakfast Bar / Nook, Recessed Lighting, Remodeled, Wine Chiller, Gas Stove
Interior
Interior Features Cable Hookup, Attic Access, Sun Room, Office, 1/4 Bath
Heating Baseboard, Natural Gas
Cooling Wall Unit(s), Ductless
Flooring Wood, Tile, Flooring - Stone/Ceramic Tile
Fireplaces Number 2
Fireplaces Type Living Room
Appliance Dishwasher, Countertop Range, Refrigerator, Washer, Dryer, Wine Refrigerator, Tank Water Heater, Utility Connections for Gas Range, Utility Connections for Gas Dryer
Laundry Washer Hookup
Exterior
Exterior Feature Balcony - Exterior, Balcony, Sprinkler System, Garden, Outdoor Shower
Garage Spaces 1.0
Community Features Shopping, Golf, House of Worship, Marina
Utilities Available for Gas Range, for Gas Dryer, Washer Hookup
Waterfront Description Waterfront, Beach Front, River, Dock/Mooring, Deep Water Access, Other (See Remarks), Ocean, Sound, Walk to, 3/10 to 1/2 Mile To Beach, Beach Ownership(Public)
View Y/N Yes
View Scenic View(s)
Roof Type Asphalt/Composition Shingles
Total Parking Spaces 4
Garage Yes
Building
Lot Description Corner Lot, Cleared, Level
Foundation Block
Sewer Private Sewer
Water Public
Architectural Style Cape
Others
Acceptable Financing Other (See Remarks)
Listing Terms Other (See Remarks)
Read Less
Bought with Kathryn Varjian- Ferazzi • William Raveis Real Estate & Homes Services



