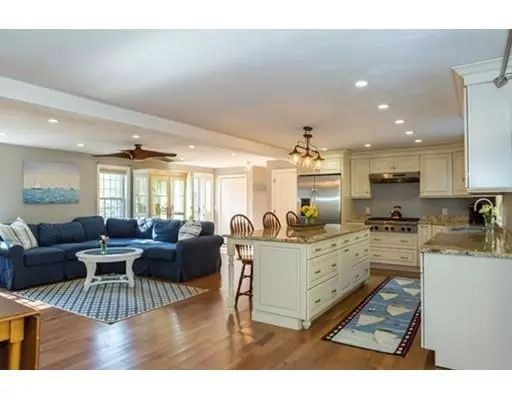For more information regarding the value of a property, please contact us for a free consultation.
12 Great Hills Dr Sandwich, MA 02537
Want to know what your home might be worth? Contact us for a FREE valuation!

Our team is ready to help you sell your home for the highest possible price ASAP
Key Details
Sold Price $487,500
Property Type Single Family Home
Sub Type Single Family Residence
Listing Status Sold
Purchase Type For Sale
Square Footage 2,160 sqft
Price per Sqft $225
Subdivision Great Hills
MLS Listing ID 72469672
Sold Date 08/06/19
Style Colonial, Garrison
Bedrooms 4
Full Baths 3
Half Baths 1
HOA Fees $24/ann
HOA Y/N true
Year Built 1983
Annual Tax Amount $5,520
Tax Year 2019
Lot Size 0.490 Acres
Acres 0.49
Property Description
Beautiful Colonial in the sought after "Great Hills" neighborhood of East Sandwich. Easy access to Mid Cape highway, exit 4, Historic Sandwich Village and Sandy Neck Beach. Featuring an open first floor with a large living area, fireplace and new hardwood floors. The new kitchen features a “gourmet” six burner stove top, huge island, custom cabinets, beautiful granite counters, a large pantry/mudroom and separate laundry room. The front to back family room, with a “spa like” bath works well as a first floor master or guest suite. French doors lead to the oversized deck, outdoor shower and spacious, private backyard. Another master, two guest rooms and an office on the second floor. Move now and enjoy summer on Cape Cod!
Location
State MA
County Barnstable
Area East Sandwich
Zoning R-2
Direction Mid-Cape Hwy to Exit 4 to Chase Rd to West Meetinghouse to right onto Great Hills Drive.
Rooms
Basement Full, Interior Entry, Bulkhead, Concrete, Unfinished
Primary Bedroom Level Main
Dining Room Flooring - Hardwood, Balcony / Deck, Open Floorplan
Kitchen Closet/Cabinets - Custom Built, Flooring - Hardwood, Dining Area, Countertops - Stone/Granite/Solid, French Doors, Kitchen Island, Cabinets - Upgraded, Deck - Exterior, Exterior Access, Open Floorplan, Recessed Lighting, Remodeled, Stainless Steel Appliances, Lighting - Pendant
Interior
Interior Features Closet, Bathroom - 1/4, Home Office, 1/4 Bath
Heating Baseboard
Cooling None
Flooring Tile, Carpet, Hardwood, Flooring - Wall to Wall Carpet
Fireplaces Number 1
Fireplaces Type Living Room
Appliance Oven, Dishwasher, Countertop Range, Refrigerator, Water Treatment, Oil Water Heater, Tank Water Heater, Plumbed For Ice Maker, Utility Connections for Gas Range, Utility Connections for Electric Dryer
Laundry Flooring - Stone/Ceramic Tile, Main Level, Electric Dryer Hookup, Washer Hookup, First Floor
Exterior
Exterior Feature Outdoor Shower
Garage Spaces 2.0
Community Features Tennis Court(s), Park, Walk/Jog Trails, Golf, Medical Facility, Laundromat, Conservation Area, Highway Access, House of Worship
Utilities Available for Gas Range, for Electric Dryer, Washer Hookup, Icemaker Connection
Waterfront Description Beach Front, Bay, Creek, Lake/Pond, 1 to 2 Mile To Beach, Beach Ownership(Public)
Roof Type Shingle
Total Parking Spaces 4
Garage Yes
Building
Lot Description Cleared
Foundation Concrete Perimeter
Sewer Private Sewer
Water Private
Architectural Style Colonial, Garrison
Schools
Elementary Schools Sandwich
Middle Schools Sandwich
High Schools Sandwich
Others
Senior Community false
Read Less
Bought with Candace Heimlich • Village Real Estate



