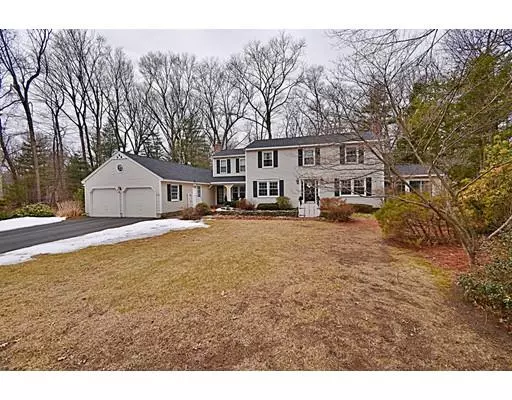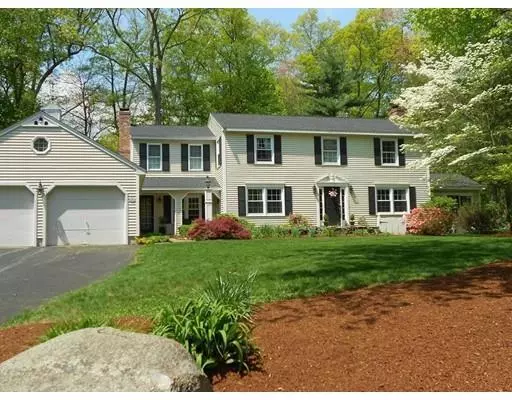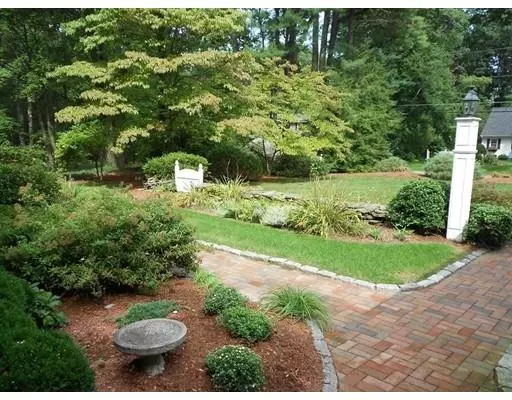For more information regarding the value of a property, please contact us for a free consultation.
20 Brentwood Road Chelmsford, MA 01824
Want to know what your home might be worth? Contact us for a FREE valuation!

Our team is ready to help you sell your home for the highest possible price ASAP
Key Details
Sold Price $675,000
Property Type Single Family Home
Sub Type Single Family Residence
Listing Status Sold
Purchase Type For Sale
Square Footage 2,708 sqft
Price per Sqft $249
MLS Listing ID 72469690
Sold Date 05/15/19
Style Colonial
Bedrooms 4
Full Baths 2
Half Baths 1
HOA Y/N false
Year Built 1966
Annual Tax Amount $9,008
Tax Year 2019
Lot Size 0.920 Acres
Acres 0.92
Property Description
Conveniently located in the sought after Brentwood area of Chelmsford Center, this Colonial has been thoughtfully customized and updated through the years. A 21'x21' family room addition features cathedral ceiling, skylights,wood burning stove and entry level access to garage. The kitchen area was expanded to include the original family room, adding built ins, granite, wood burning fireplace and French door to stone patio all allowing a 27' length of open work/eating area. A front to back living room also has a wood burning fireplace and access to a 14'x16' 3 season porch, which has Pella sliders for comfort as well as efficiency. A dining room and half bath/ laundry area completes 1st floor. Second level has Master Suite with walk-in closet and skylight bath w/double sink vanity and whirlpool tub. Hardwood & tile floors, Central AC, auto generator, generous closet space, sprinkler system, proximity to Center amenities all add up to a wonderful spot to call HOME
Location
State MA
County Middlesex
Zoning R
Direction Chelmsford Center to Westford St to Brentwood
Rooms
Family Room Skylight, Cathedral Ceiling(s), Ceiling Fan(s), Beamed Ceilings, Closet/Cabinets - Custom Built, Flooring - Hardwood, Cable Hookup, Recessed Lighting
Basement Full, Bulkhead, Sump Pump
Primary Bedroom Level Second
Dining Room Flooring - Hardwood
Kitchen Flooring - Stone/Ceramic Tile, Countertops - Stone/Granite/Solid, Kitchen Island, Cable Hookup
Interior
Interior Features Beamed Ceilings, Dining Area, Kitchen
Heating Central, Baseboard, Natural Gas
Cooling Central Air
Flooring Tile, Hardwood, Parquet, Flooring - Stone/Ceramic Tile
Fireplaces Number 2
Appliance Range, Dishwasher, Disposal, Microwave, Refrigerator, Washer, Dryer, Gas Water Heater, Plumbed For Ice Maker, Utility Connections for Gas Range, Utility Connections for Electric Dryer
Laundry First Floor, Washer Hookup
Exterior
Exterior Feature Sprinkler System, Stone Wall
Garage Spaces 2.0
Utilities Available for Gas Range, for Electric Dryer, Washer Hookup, Icemaker Connection
Roof Type Shingle
Total Parking Spaces 4
Garage Yes
Building
Lot Description Wooded
Foundation Concrete Perimeter
Sewer Public Sewer
Water Public
Architectural Style Colonial
Schools
Middle Schools Mccarthy
Others
Senior Community false
Read Less
Bought with J. Edward McCormack • Coldwell Banker Residential Brokerage - Chelmsford



