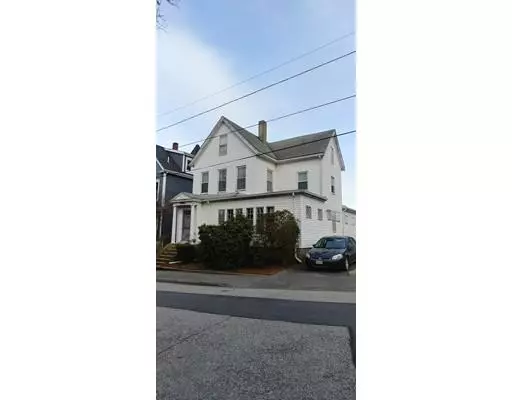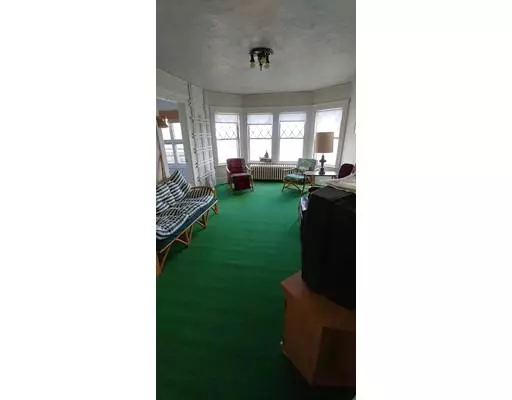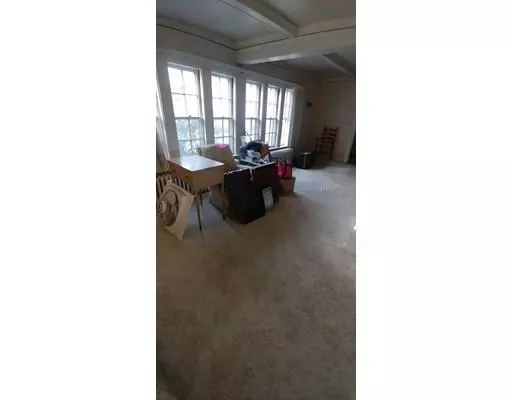For more information regarding the value of a property, please contact us for a free consultation.
9 & 9R Marshfield St Gloucester, MA 01930
Want to know what your home might be worth? Contact us for a FREE valuation!

Our team is ready to help you sell your home for the highest possible price ASAP
Key Details
Sold Price $345,000
Property Type Single Family Home
Sub Type Single Family Residence
Listing Status Sold
Purchase Type For Sale
Square Footage 1,831 sqft
Price per Sqft $188
MLS Listing ID 72469949
Sold Date 06/18/19
Style Victorian
Bedrooms 4
Full Baths 1
HOA Y/N false
Year Built 1900
Annual Tax Amount $4,062
Tax Year 2019
Lot Size 10,454 Sqft
Acres 0.24
Property Description
Turn Of The Century Victorian on quiet street looking over Stacey Blvd & Gloucester Harbor. Updates NEEDED however this home offers charm of a bygone era. French Doors * Coffered ceilings in Living room * Diamond paned accent Windows * Built Ins in LR * Pantry w/built Ins off Kitchen * some wood floors. This home offers full basement plus 3 full levels of living space. 2/3 Bdrms on 2nd level and 2 Bdrms on 3rd level. Off Street Parking. Walk to Stagefort Park, Stacey Blvd, & Half Moon Beach! Improving this home will be well worth the effort.
Location
State MA
County Essex
Area Stage Fort Park
Zoning R20
Direction Marshfield St is off of Bond St. Bond St runs from Western Ave (Stage Fort area) to Essex Ave.
Rooms
Family Room Flooring - Wall to Wall Carpet, Window(s) - Bay/Bow/Box
Basement Full, Walk-Out Access, Interior Entry, Concrete
Primary Bedroom Level Second
Dining Room Flooring - Wall to Wall Carpet, French Doors
Kitchen Bathroom - Half, Closet/Cabinets - Custom Built, Flooring - Vinyl, Dining Area, Pantry, Breakfast Bar / Nook
Interior
Interior Features 1/4 Bath, Sun Room, Study
Heating Hot Water, Oil
Cooling None
Flooring Wood, Vinyl, Carpet
Appliance Range, Refrigerator, Washer, Dryer, Utility Connections for Electric Range
Laundry In Basement
Exterior
Exterior Feature Rain Gutters
Garage Spaces 1.0
Community Features Public Transportation, Tennis Court(s), Park, Walk/Jog Trails, Medical Facility, Bike Path, Highway Access, House of Worship, Marina, Public School, T-Station
Utilities Available for Electric Range
Waterfront Description Beach Front, Beach Access, Ocean, 1/10 to 3/10 To Beach, Beach Ownership(Public)
View Y/N Yes
View City View(s), Scenic View(s)
Roof Type Shingle
Total Parking Spaces 3
Garage Yes
Building
Lot Description Gentle Sloping, Level
Foundation Block, Granite
Sewer Public Sewer
Water Public
Schools
Middle Schools O'Maley Middle
High Schools Gloucester Hs
Others
Senior Community false
Read Less
Bought with The Murray Brown Group • Sagan Harborside Sotheby's International Realty



