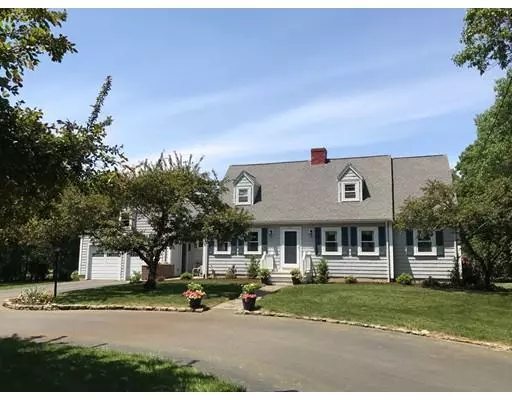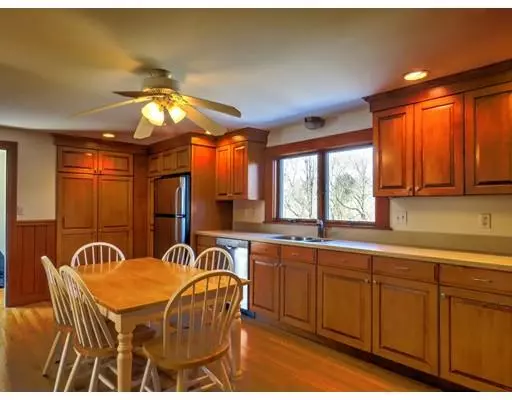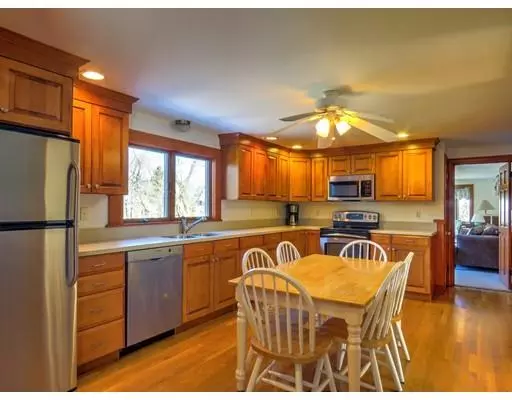For more information regarding the value of a property, please contact us for a free consultation.
197 Ashland Street Abington, MA 02351
Want to know what your home might be worth? Contact us for a FREE valuation!

Our team is ready to help you sell your home for the highest possible price ASAP
Key Details
Sold Price $489,900
Property Type Single Family Home
Sub Type Single Family Residence
Listing Status Sold
Purchase Type For Sale
Square Footage 1,934 sqft
Price per Sqft $253
MLS Listing ID 72470073
Sold Date 06/14/19
Style Cape
Bedrooms 3
Full Baths 2
HOA Y/N false
Year Built 1959
Annual Tax Amount $6,992
Tax Year 2019
Lot Size 0.910 Acres
Acres 0.91
Property Description
This beautiful, well-cared for home has had many improvements throughout. Updated maple cabinet kitchen with hardwood flooring, recessed lights, and corian counters. Both bathrooms have been nicely remodeled and include ceramic tile floors and ceramic tile tub/shower areas. The living room has a wood burning fireplace with a new marble surround. Hardwood floors, 6-panel doors, natural woodwork, and replacement windows throughout this home. If you live here you will never need to paint the exterior again - vinyl cedar impression shingles on the exterior and the trim has been wrapped in vinyl as well. This home has plenty of closet space throughout. Enjoy a cookout on the 15 x 30 mahogany deck with a hot tub. All showings accompanied by listing agent and by appointment.
Location
State MA
County Plymouth
Zoning R30
Direction off route 18
Rooms
Family Room Ceiling Fan(s), Closet, Flooring - Wall to Wall Carpet
Basement Full, Interior Entry, Sump Pump, Concrete
Primary Bedroom Level Second
Dining Room Flooring - Hardwood, Chair Rail
Kitchen Ceiling Fan(s), Flooring - Hardwood, Countertops - Stone/Granite/Solid, Cabinets - Upgraded, Recessed Lighting
Interior
Heating Baseboard, Oil
Cooling None
Flooring Hardwood
Fireplaces Number 1
Fireplaces Type Living Room
Appliance Range, Dishwasher, Electric Water Heater, Utility Connections for Electric Range, Utility Connections for Electric Oven
Exterior
Garage Spaces 2.0
Community Features Public Transportation, Park, Golf, House of Worship, Private School, Public School, T-Station
Utilities Available for Electric Range, for Electric Oven
Roof Type Shingle
Total Parking Spaces 8
Garage Yes
Building
Lot Description Level
Foundation Concrete Perimeter
Sewer Public Sewer
Water Public
Architectural Style Cape
Others
Senior Community false
Read Less
Bought with Butch Wilson • Trufant Real Estate



