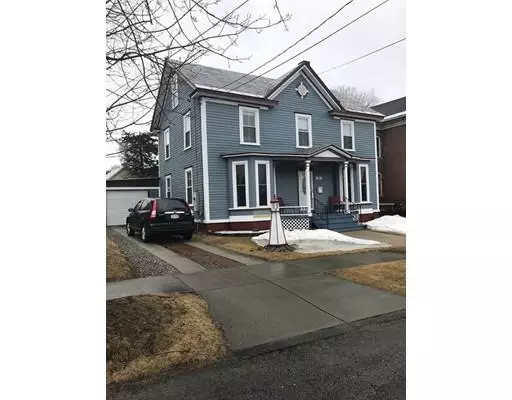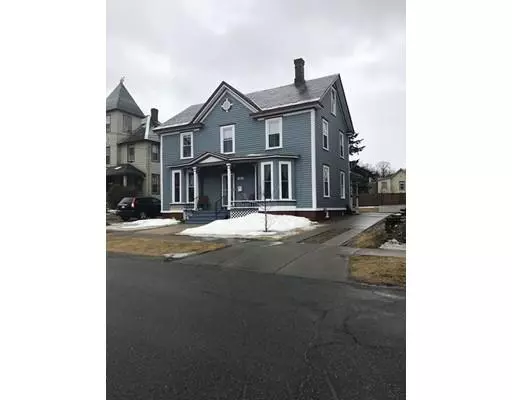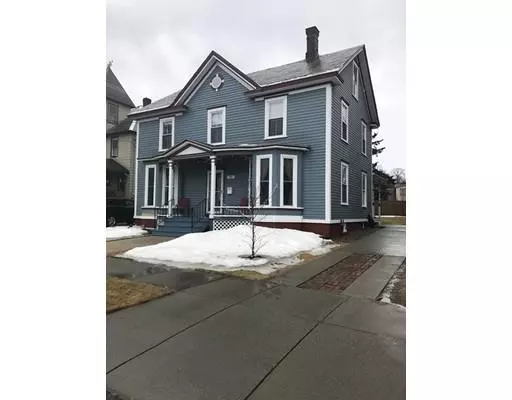For more information regarding the value of a property, please contact us for a free consultation.
50 Prospect Street Montague, MA 01376
Want to know what your home might be worth? Contact us for a FREE valuation!

Our team is ready to help you sell your home for the highest possible price ASAP
Key Details
Sold Price $252,000
Property Type Single Family Home
Sub Type Single Family Residence
Listing Status Sold
Purchase Type For Sale
Square Footage 2,500 sqft
Price per Sqft $100
MLS Listing ID 72470302
Sold Date 06/17/19
Style Colonial, Victorian
Bedrooms 4
Full Baths 2
Half Baths 1
HOA Y/N false
Year Built 1880
Annual Tax Amount $4,496
Tax Year 2018
Lot Size 7,405 Sqft
Acres 0.17
Property Description
This Immaculate and Spacious 4 bedroom 2.5 bath home in great location has a terrific floor plan. First floor has high ceilings, 6 pocket doors, is wired for sound and has many custom built ins. Kitchen has upgraded cabinets, stainless steel appliances, beautiful exposed brick and a full pantry. Formal dining room is incredibly spacious has coffered ceilings and stained glass window detail. Family room with more built ins is heated by a propane stove. Second floor offers master bedroom with attached changing room and master bath, 3 other generous bedrooms, laundry room and full bath. Full basement with workshop area. Lovely yard with patio area and solar lighting. Spend time sitting on the front porch enjoying the views or opt for the lovely side porch. One car attached garage and two driveways help complete this property. Nest thermostats recently added.
Location
State MA
County Franklin
Area Turners Falls
Zoning RS
Direction Avenue A to 7th Street to L to Prospect
Rooms
Family Room Flooring - Wall to Wall Carpet, Slider
Basement Full
Primary Bedroom Level Second
Dining Room Coffered Ceiling(s), Flooring - Hardwood, Window(s) - Stained Glass
Kitchen Flooring - Hardwood, Pantry, Countertops - Stone/Granite/Solid, Stainless Steel Appliances
Interior
Interior Features Wired for Sound
Heating Baseboard, Oil, Propane
Cooling None
Flooring Wood, Tile, Vinyl, Carpet
Appliance Oven, Dishwasher, Countertop Range, Refrigerator, Oil Water Heater, Utility Connections for Electric Range, Utility Connections for Electric Oven, Utility Connections for Electric Dryer
Laundry Second Floor, Washer Hookup
Exterior
Exterior Feature Decorative Lighting
Garage Spaces 1.0
Community Features Shopping, Park, Walk/Jog Trails, Golf, Bike Path, House of Worship
Utilities Available for Electric Range, for Electric Oven, for Electric Dryer, Washer Hookup
View Y/N Yes
View Scenic View(s)
Roof Type Slate
Total Parking Spaces 4
Garage Yes
Building
Foundation Block, Stone
Sewer Public Sewer
Water Public
Read Less
Bought with Joanne McGowan • Coldwell Banker Upton-Massamont REALTORS®



