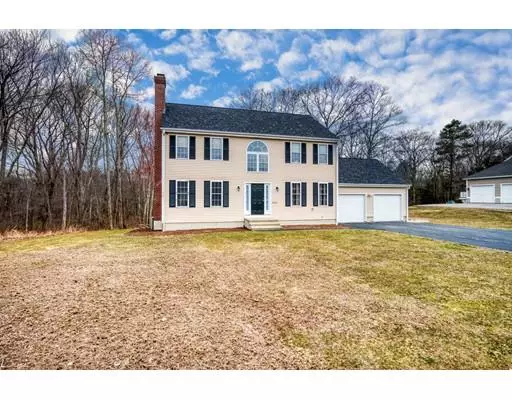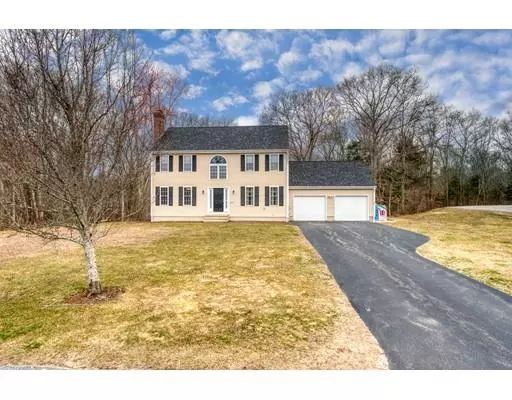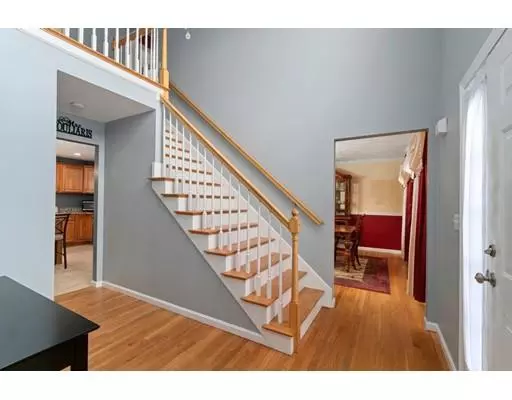For more information regarding the value of a property, please contact us for a free consultation.
2030 Debra Jane Ct Dighton, MA 02715
Want to know what your home might be worth? Contact us for a FREE valuation!

Our team is ready to help you sell your home for the highest possible price ASAP
Key Details
Sold Price $450,000
Property Type Single Family Home
Sub Type Single Family Residence
Listing Status Sold
Purchase Type For Sale
Square Footage 2,700 sqft
Price per Sqft $166
MLS Listing ID 72471244
Sold Date 06/14/19
Style Colonial
Bedrooms 3
Full Baths 2
Half Baths 1
HOA Y/N false
Year Built 2000
Annual Tax Amount $6,684
Tax Year 2016
Lot Size 0.990 Acres
Acres 0.99
Property Description
Welcome home!!! This beautifully renovated three bed, two and a half bath colonial has everything and so much more. Many upgrades include roof, vinyl siding, plumbing, heating, electric, interior flooring, lighting, updated kitchen and bathrooms! Enjoy your eat-in kitchen with a small gathering, or take advantage of the formal dining room for larger functions. The spacious living room has been beautifully renovated with hardwood floors and tons of natural light. The finished basement was flawlessly completed for an additional family room or office, and there is still tons of additional space for storage, or finishing off for an additional room. There is so much potential here, and so much has already been done. The craftsmanship of the work performed here is RARE! Words can't give this one justice, come see it for yourself, but don't wait too long! Showing begin at first open house, 3/29 @ 4:30-6:30pm.
Location
State MA
County Bristol
Zoning Resident
Direction Cedar to Debra Jane
Rooms
Basement Full, Walk-Out Access, Concrete
Primary Bedroom Level Second
Interior
Interior Features Play Room
Heating Forced Air, Oil
Cooling Central Air
Flooring Tile, Carpet, Hardwood
Fireplaces Number 1
Appliance Range, Oil Water Heater, Utility Connections for Electric Range, Utility Connections for Electric Dryer
Laundry First Floor
Exterior
Garage Spaces 1.0
Fence Fenced/Enclosed
Community Features Public Transportation, Shopping, Highway Access, Public School
Utilities Available for Electric Range, for Electric Dryer
Roof Type Shingle
Total Parking Spaces 6
Garage Yes
Building
Lot Description Wooded
Foundation Concrete Perimeter
Sewer Private Sewer
Water Public
Schools
Elementary Schools Dighton Elem
Middle Schools Dighton Middle
High Schools Dighton Hs
Others
Senior Community false
Read Less
Bought with Jason Gothage • New Colony Real Estate



